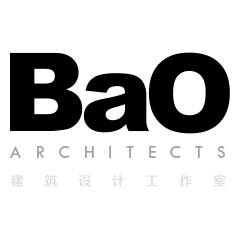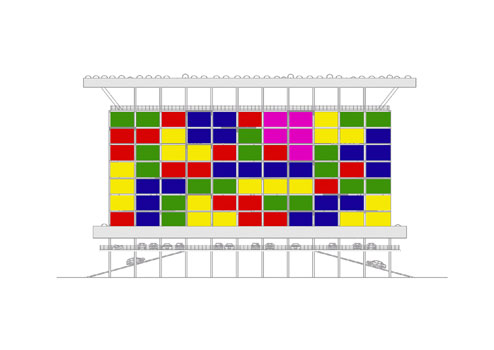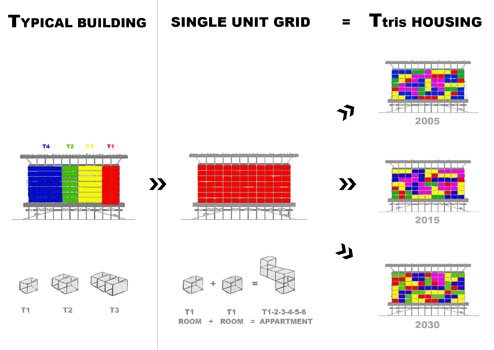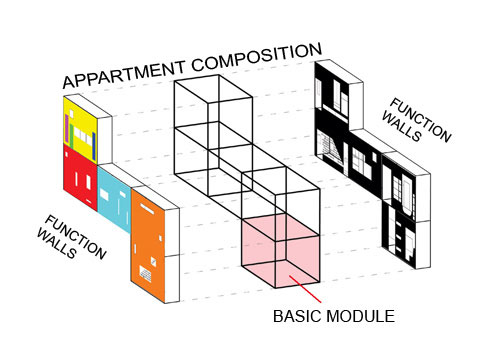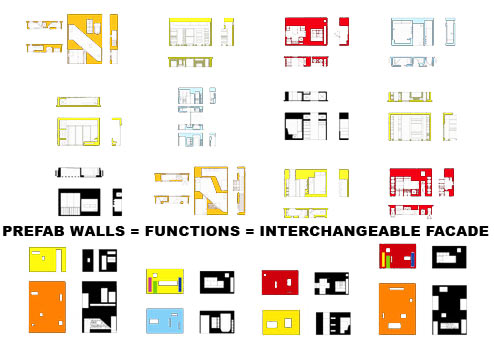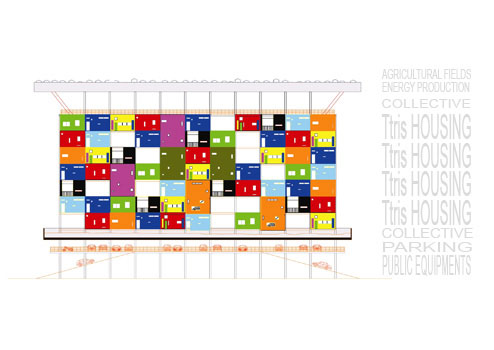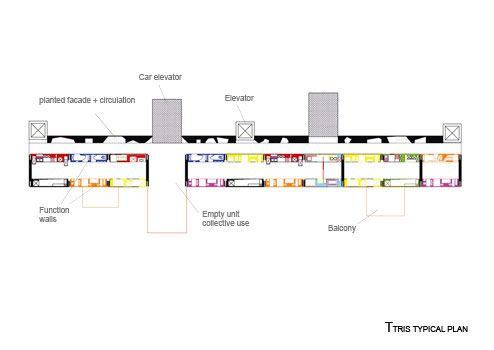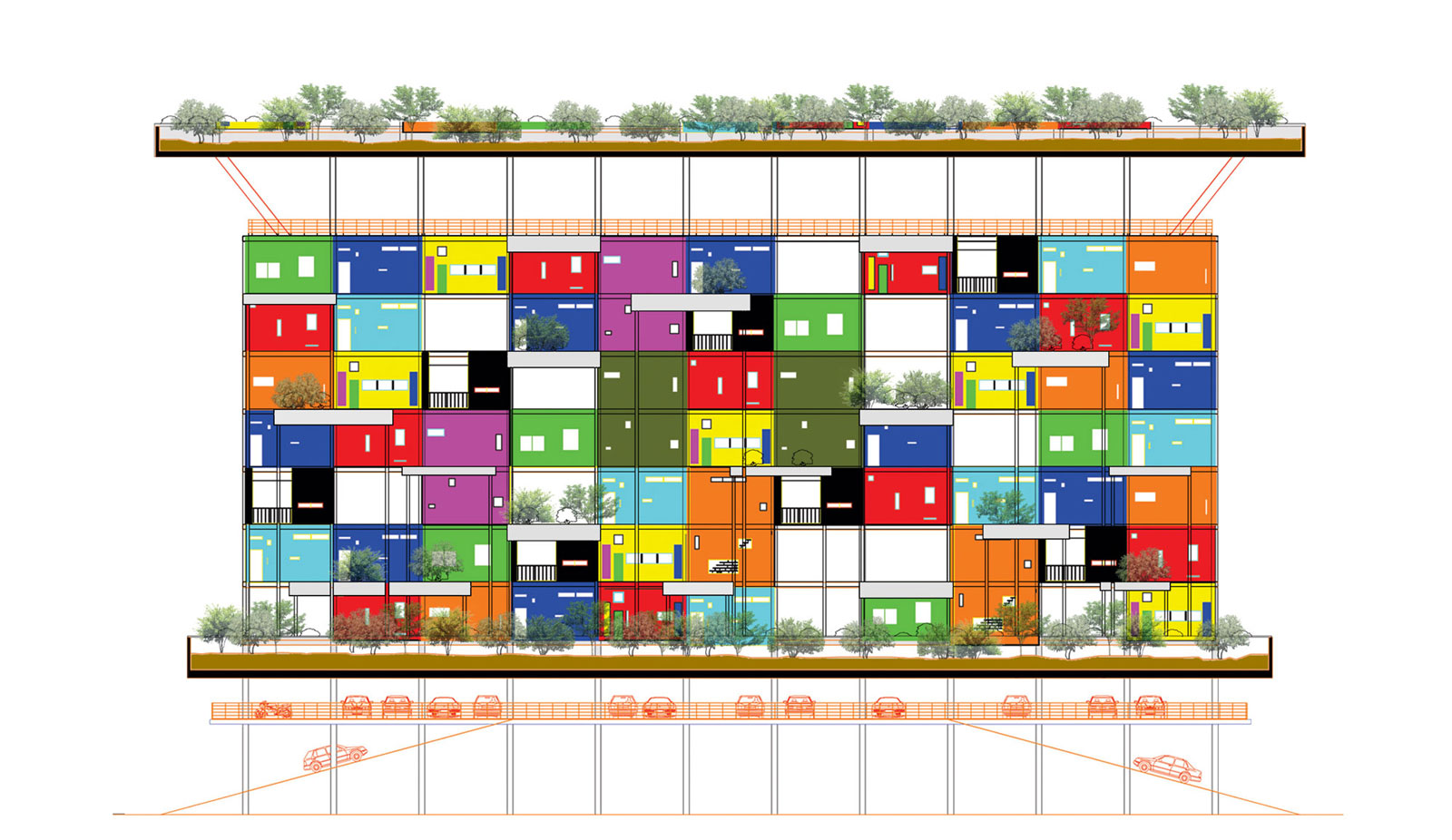

. . . Ttris Housing . . .
Social housing in France has been too often synonym of zoning policies, segregation and low urban quality while paradoxically generating strong communities and intense usage of public space. We took part in a workshop in Marseille to propose new solutions for HLM, the low cost apartment buildings subsidized by the french government. The Ttris project is a reflexion on the notion of architectural programmatic flexibility and a manifesto for the generosity of collective living. Social housings complexes are called the "Grands Ensembles" in France, despite the pejorative meaning the words have taken along the years, we want to advocate that it is still possible to be Grands et Ensemble, Big and Together.
:: T1 T2 T3 T4 T5 … Ttris ::
Because of housing shortage, every year, about 270 000 demands of subsidized housing cannot be satisfied. The term T is related to the size and number of rooms in a dwelling. A family moving into a T4 would keep it even after the children left home, indeed making it more difficult for new comers to find an adequate Tx. We proposed that if the apartments themselves were flexible enough, could grow or shrink in size and number of Ts, under used spaces could be liberated as soon as possible and procured to the waiting population.
The apartment organization is re-examined and reduced to a neutral cell, a blank T. By combination T+T+T+T = T4 and few years later when the family structure changes, it can shrink back to T4-T-T=T2 for example. Cells can be composed horizontally as well as vertically or any of the Ttris shapes. Emptied cells can be recombined and rented to newcomers. All along the building lifespan, not only the inhabitants change but also the compositions of apartments.
:: Between the walls ::
The cells functions are defined by prefabricated walls that are plugged on the building. The facade panels are 1m wide and are equipped with openings, circulations, electricity and equipments while containing all the functions the space requires. A series of prefab kitchen walls, the bathroom walls, living room walls, room walls, etc… is available and just needs to be fixed on the building structure. Very light and easy to mount and dismount, when the cell is changing function or owner, the facade panels are replaced and the apartment redefined. Not only the building inner composition keeps changing along the years but also the whole facade keeps being remodeled by the changes.
:: Largeness ::
The efficiency of the prefab building system and of the apartments permits to maximize collective space. The building is set on feet to liberate the ground floor for public activities and the parking level is suspended under its first floor. Large outdoor alleyways permit horizontal and vertical circulations between the apartments while also being accessible by car-lifts. The Ttris building is topped by a green energy story equipped with solar panels and wind turbines guaranteeing sustainable low-cost electricity.
. . . . . . . . . . . . . . . . . . . . . . . . . . . . . . . . . . . . . . . . . . . . . . . . . . . . . . . . . . . . . . . . . . . . . . . . . .
