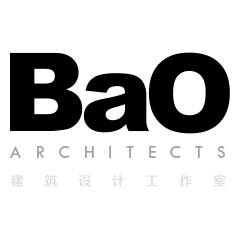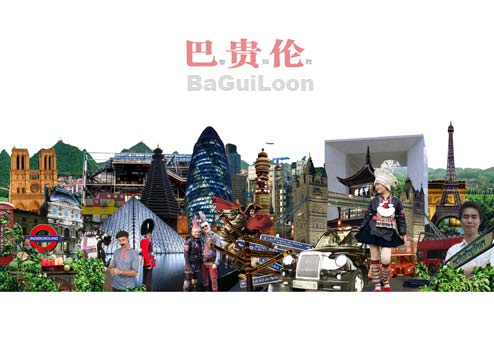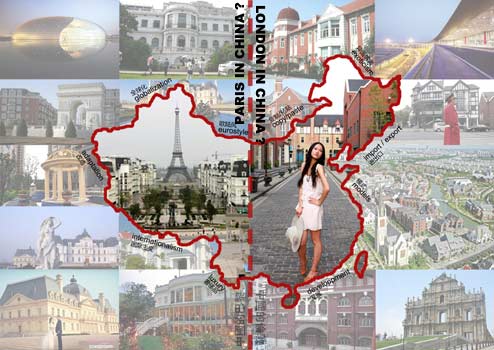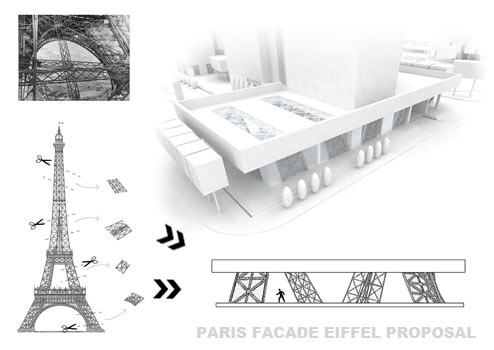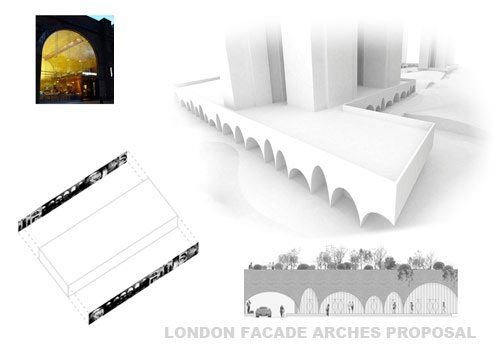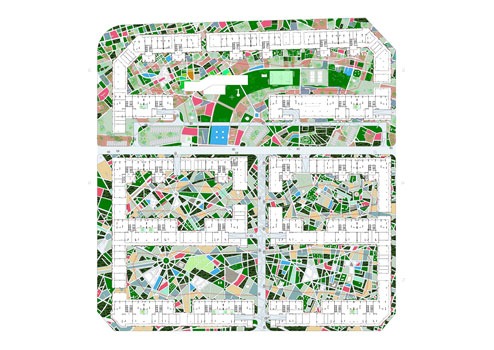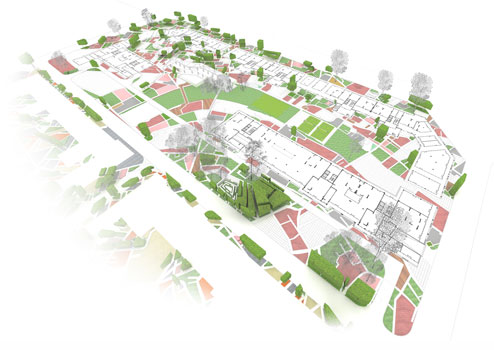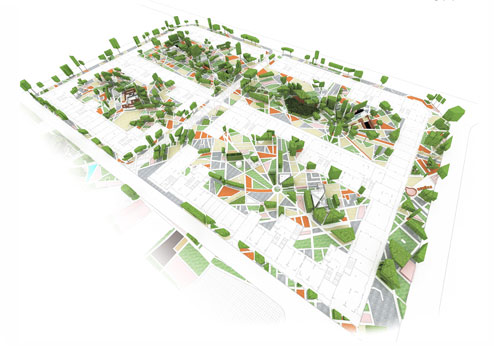

. . . BaGuiLoon . . .
BaO teamed up with Atelier 100s+1 for a project in Guiyang that invited five teams of architects to redesign parts of the projected Zhongtian Convention Centre housing blocks. Nine blocks were designated with nine different names of foreign cities. The housing towers were already under construction and weren't to be changed. Each team had to operate on two blocks/cities and propose new designs for the street level commercial facades as well as public spaces and landscape design for the inner courtyards. We inherited the London and Paris blocks for which we developed the BaGuiLoon project, a singular hybrid Paris/Guiyang/London environment.
Although, at first glance, the brief seemed weird and misplaced, this kind of situation is so common in China that we decided to actually give it a try without any a prioris. The issues linked to globalization and the examples of brutal importations of the so-called eurostyle in China, became altogether very challenging conditions for the project. How can we propose a contemporary reinterpretation of two major old European cities while avoiding copy/paste reflex on one hand and kitsch stylistic design gestures on the other?
:: Paris ::
Facade // The Eiffel tower, one of the most iconic feature of Paris, is cut-out, fragmented and subverted to become the main elements of the facade. Supporting a cantilevering heavy roof, the randomly placed fragments house the shop entrances and form a continuous steel and glass strip sectioning the building to bring light and rhythm to the deep inside spaces.
:: London ::
Facade // The famous brick arches carrying London elevated trains tracks are reinterpreted to create a vaulted commercial linear volume. The apparent heaviness of the block is counterbalanced by the light array of arches supporting it. Going beyond the simple principle of adding a skin on the building, the arches, varying in width and heights, extrude inward to form stretched irregular vaulted interiors.
:: Landscape :: Paris and London maps were scaled down and overlaid on the site to generate a workable landscape blueprint. Like a big scale collage, the map becomes a huge patchwork of materials. "Blocks" would be extruded whenever possible at different heights to create furniture, public spaces or 'green blocks'. Landscape's plazas, squares, streets and alleys would be defined by the accidental encounter between Paris, London and Guiyang CET urban fabrics. Characteristic materials of each city was to be used in a liberated manner on the patchwork with no issue of authenticity or connections to the original map. For instance, in Guiyang, the Thames River is transformed into a Hyde Park-like large open grass area for leisure.
Maybe realizing the incongruity of the demand, BaGuiLoon was stopped right after those proposals were made. To our knowledge, none of the proposals were ever pursued or implemented.
. . . . . . . . . . . . . . . . . . . . . . . . . . . . . . . . . . . . . . . . . . . . . . . . . . . . . . . . . . . . . . . . . . . . . . . . . .
