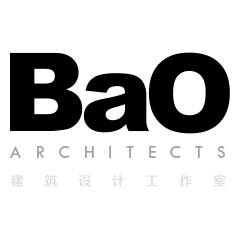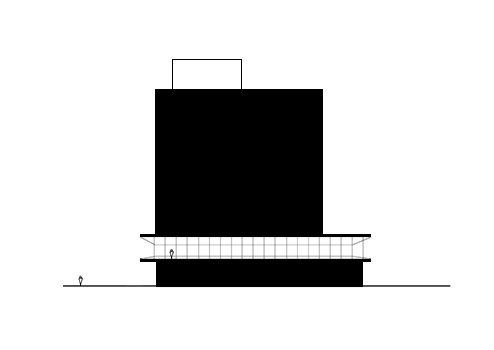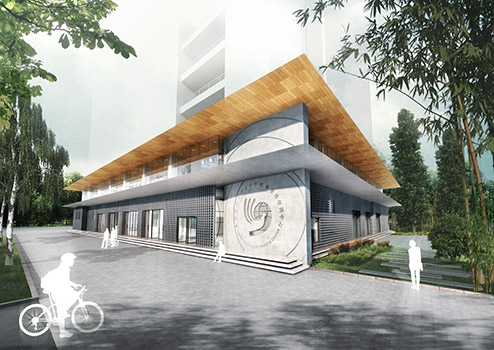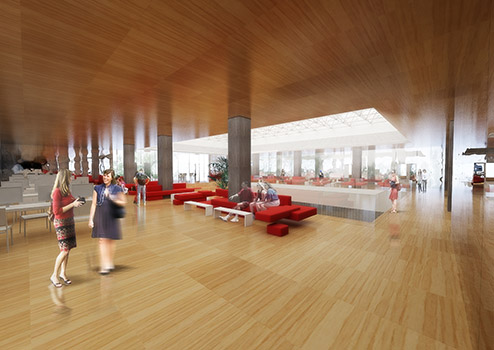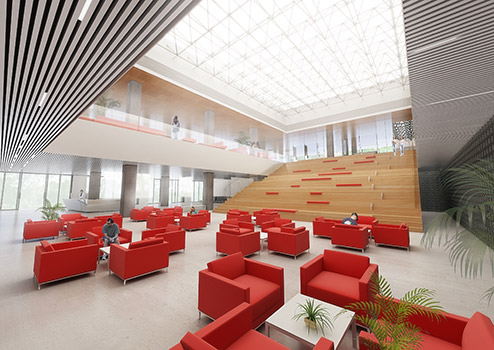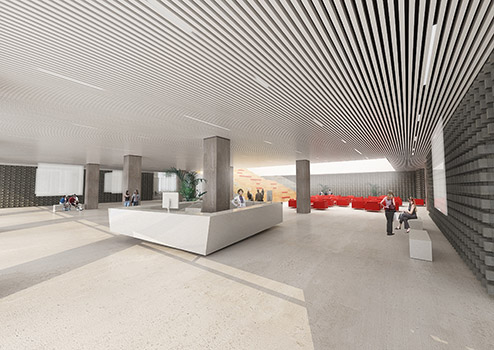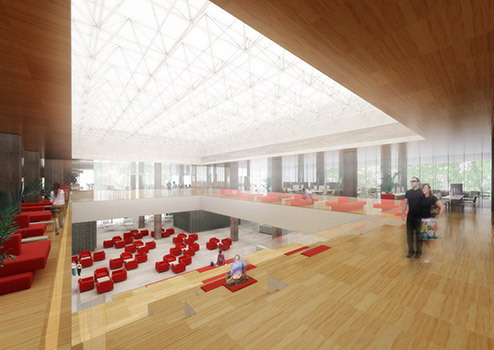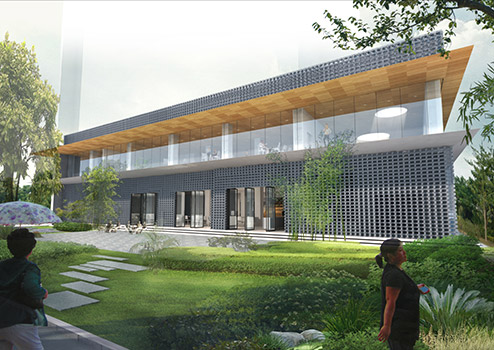

. . . . . Confucius Institute . . . . .
The BCLU conference center that the Confucius Institute wished to transform into their teaching training center was a rather imposing block characteristic of university buildings built in the 90's. The facade of the 8 stories building was an uneasy patchwork of stone cladding falling apart, fading paint, and gratuitous architectural gestures. More importantly, the space was completely introverted, dark and difficult to read from either inside or outside, the only relief in the heaviness of the building being a central glazed lobby around which the main functions were organized. When faced with the problem of refurbishment and transformation, the questions always comes down to: what should be demolished? What should be kept? What should be added?
We envisioned the Confucius Institute as an open, generous and transparent institution for learning and diffusing Chinese culture. Its spaces should accordingly express this idea of an open-minded culture, transparent learning and forward-looking training. We thus conceptually sliced open the whole second floor of the building where most of the learning spaces were to be located. All unnecessary partitions and curtain facades were to be demolished while preserving all structural elements and replaced by transparent glazing. The "learning platform" was further extending outward with cantilevering floors and ceilings accentuating the horizontal slice and creating outdoor terraces all around. The whole ground floor was reorganized as a flexible public space (study cafe / restaurant / exhibition spaces / services) revolving around an open amphitheater located in the existing central glazed lobby. The amphitheater would have permitted the organization of a wide range of cultural events to take place right in the heart of the training center and thus making the Confucius Institute a major cultural hub for the whole university.
BaO, in a second phase of the bid, was further asked to define a strategy for the refurbishment of the other 7 levels of accommodation above the Center. This phase focused on reorganizing the existing rooms. layouts, redesigning the guest rooms and specific furniture, creating common resting areas while also proposing to entirely wrap the building with a steel mesh facade system that would transform the overall training center into a simple and iconic monolithic block with a sliced open plinth.
. . . . . . . . . . . . . . . . . . . . . . . . . . . . . . . . . . . . . . . . . . . . . . . . . . . . . . . . . . . . . . . . . . . . . . . . . .
