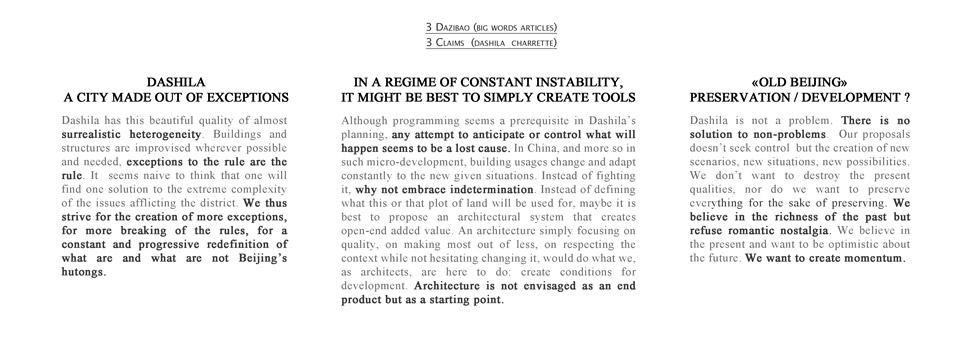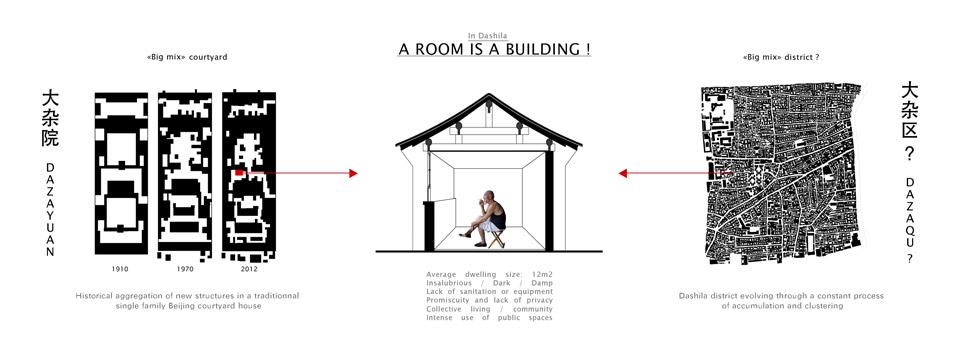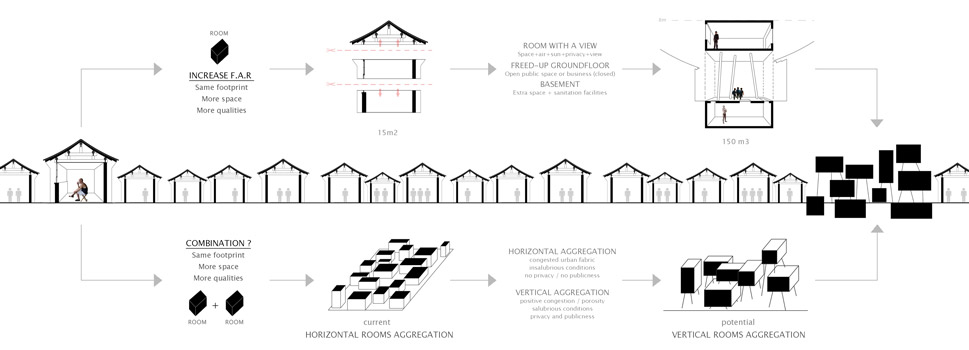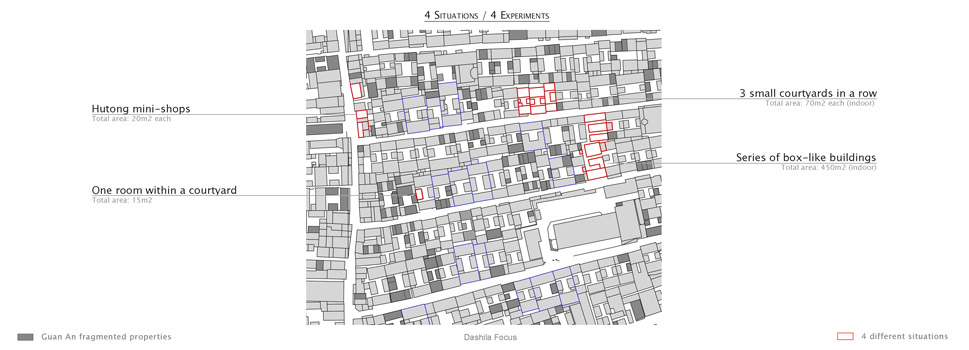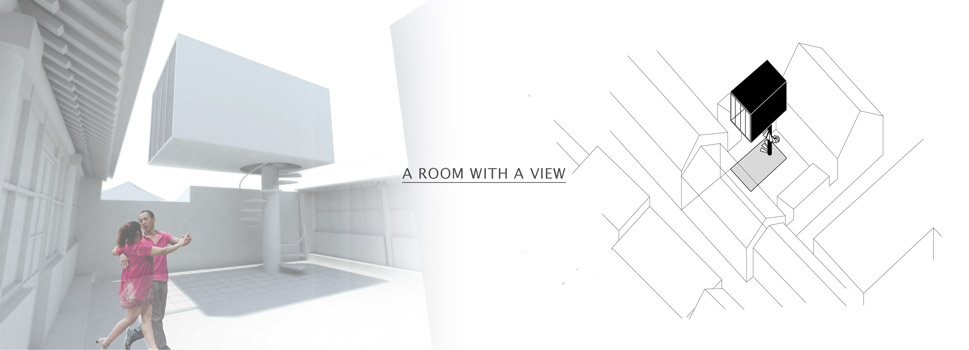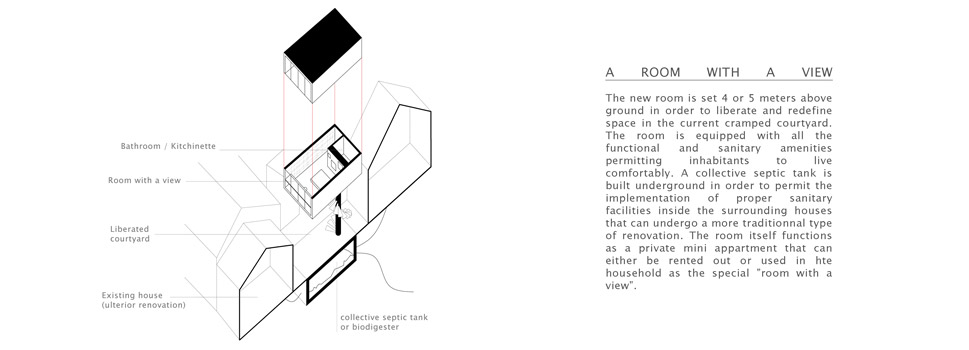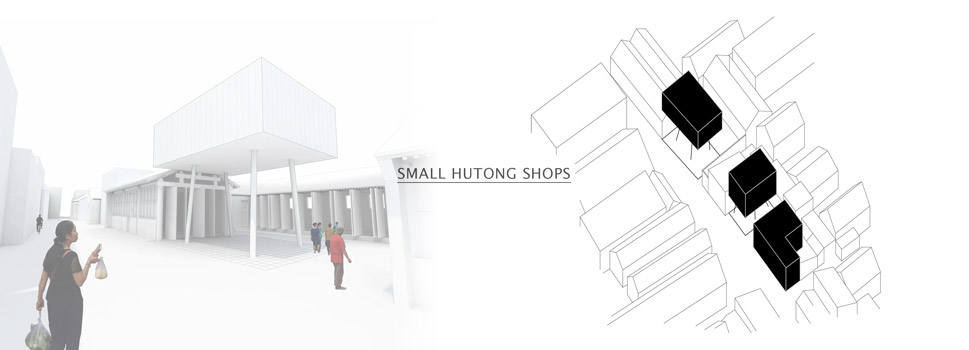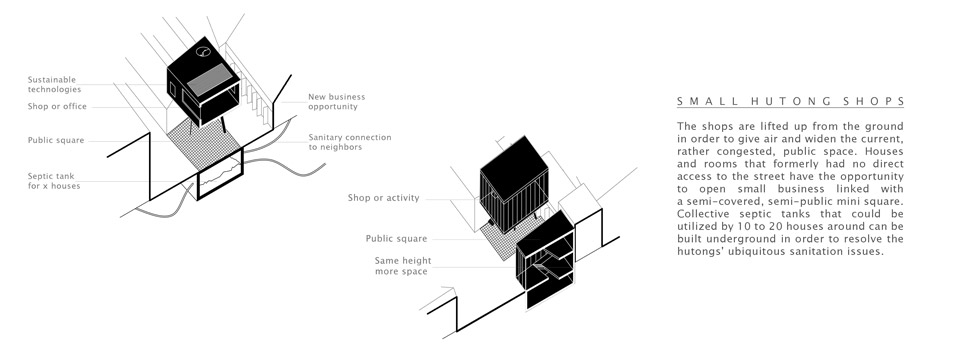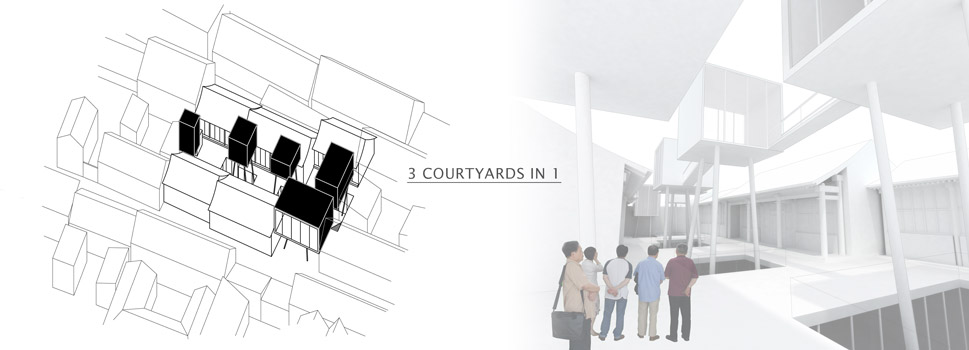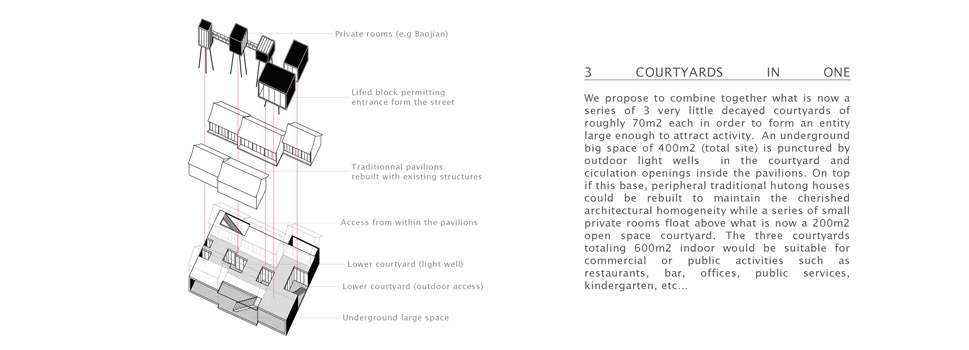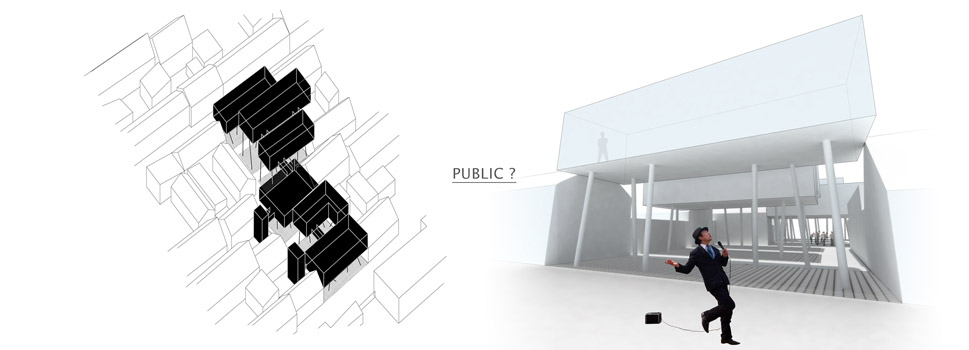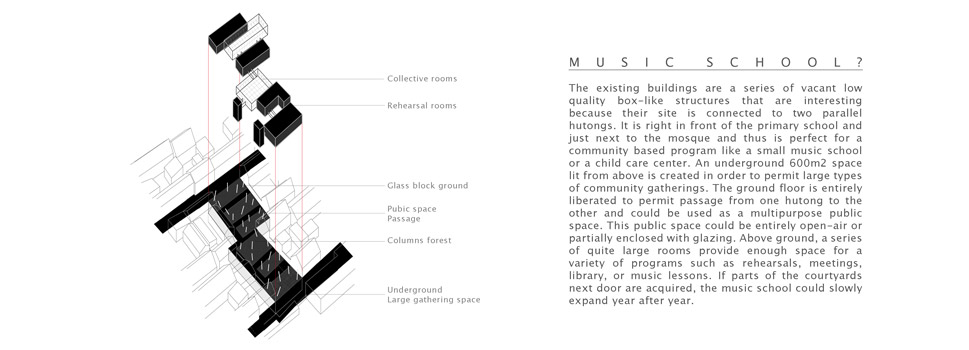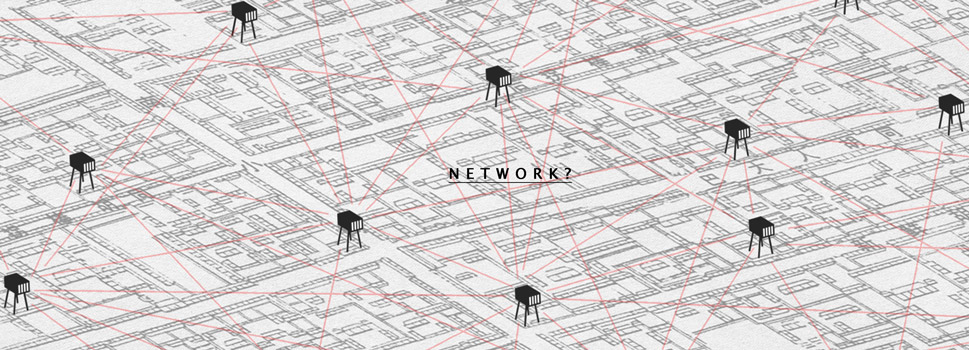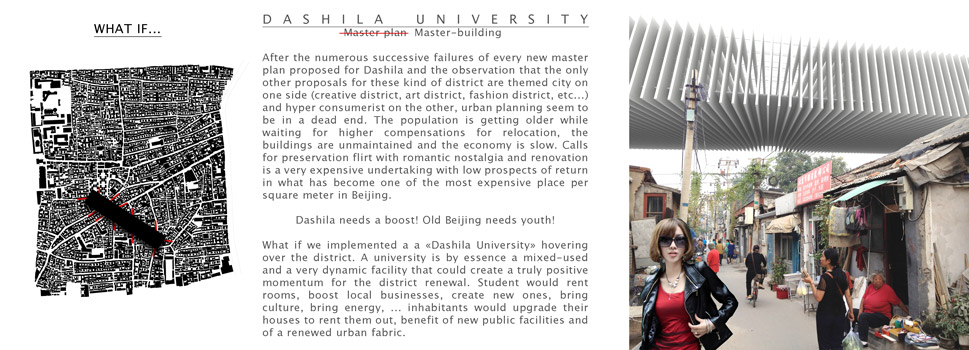

. . . . . DaShiLar Rooms . . . . .
Dashila(b) launched a design charrette during the 2012 Beijing Design Week where they invited 10 architects to work on the redevelopment of an old district located just few hundred meters south of Tiananmen square. The current development strategy of Dashila breaks away from former policies of purchase - relocate - demolish - rebuild. Guan An, the governmental agency in charge of the renewal, offers willing inhabitants to purchase their properties in order to constitute a pool of buildings that they would then be able to rent out or resell to businesses with positive development impact. The main issue they are facing is that the properties they own are litterally fragmented all over the very dense district, very small in scale and in a general state of decay. The situation, although utterly complex, is an opportunity for a unit per unit type of development or what Dashila(b) calls "urban curation". The 10 teams of architects were asked to do a 5 days charrette/competition to propose thoughts and strategies on how the agency could cope with the complexity of the issues at stake. BaO was finally awarded first prize for their holistic approach and will continue to work on Dashila in the future.
DASHILAR:
A CITY MADE OUT OF EXCEPTIONS
Dashila has this beautiful quality of almost surrealistic heterogeneity. Buildings and structures are improvised wherever possible and needed, exceptions to the rule are the rule. It seems naive to think that one will find one solution to the extreme complexity of the issues afflicting the district. We thus strive for the creation of more exceptions, for more breaking of the rules, for a constant and progressive redefinition of what are and what are not Beijing's hutongs.
A REGIME OF CONSTANT INSTABILITY
Although programming seems a prerequisite in Dashila's planning, any attempt to anticipate or control what will happen seems to be a lost cause. In China, and more so in such micro-development, building usages change and adapt constantly to the new given situations. Instead of fighting it, why not embrace indetermination. Instead of defining what this or that plot of land will be used for, maybe it is best to propose an architectural system that creates open-end added value. An architecture simply focusing on quality, on making most out of less, on respecting the context while not hesitating changing it, would do what we, as architects, are here to do: create conditions for development. Architecture is not envisaged as an end product but as a starting point.
«OLD BEIJING»
PRESERVATION / DEVELOPMENT ?
Dashila is not a problem. There is no solution to non-problems. Our proposals doesn't seek control but the creation of new scenarios, new situations, new possibilities. We don't want to destroy the present qualities, nor do we want to preserve everything for the sake of preserving. We believe in the richness of the past but refuse romantic nostalgia. We believe in the present and want to be optimistic about the future. We want to create momentum.
: : A room is a building! : :
While looking at how Dashila developed until now and how traditional courtyards evolved from a Siheyuan situation (4 pavilions yards) to a Dazayuan one ("Big mix" yard), we discovered a very characteristic feature: "In Dashila, A room is a building". The current issues seem to be related to both the "room" sizes and the way they aggregate. We thus firstly propose different ways to increase the useable areas within the same footprint, improve the quality of spaces for both private and public domains and equip each unit with sanitation facilities. Secondly, we transform the horizontal aggregation principle that currently results in a negative type of congestion, into a vertical aggregation that gives salubrious conditions to the units themselves (air/sun/privacy) and create porosities within the district.
We then tried to apply those basic principles in 4 different urban situations of various scales and locations in order to evaluate their potential. The projects are purely illustrative and purposely left un-designed as a way to keep the door open to interpretations. The resulting 4 experimentations - Small hutong shops, 3 courtyards in 1, Music school?, a room with a view – strive for the creation of case per case exceptions. We indeed believe that those exceptions could create a development momentum and we believe that the creation of contemporary and radical architectural events are more respectful toward the historical context than mimetic fake traditionalism.
: : What if… : :
Post scriptum
Urban planning seems to have reached a dead end when dealing with such complexity. Master plans are a failure and other alternatives such as "themed city" (art district, creative district, red light district,…), or market-driven development seem unavoidably naïve. What if, instead of a master-plan, Dashila needed a "master-building"?
Dashila needs a boost! Old Beijing needs youth! We would like to propose the implementation of a big scale higher education institution right above Dashila. This Dashila university would provoke a natural renewal of the district and counteract the aging population issue. By definition, the university is a mixed-used program, it's not a theme. Students would rent small rooms in the district, inhabitants will upgrade their houses to cope with the new demand, businesses would strive, new educational and cultural facilities would mushroom, and a new energy would emerge in Dashila. If well designed, the new floating building, although polemical in nature, would not destroy the historical district but on the contrary hover over it, protect it and instigate a renewed (and at last critical) dialogue between old and new.
. . . . . . . . . . . . . . . . . . . . . . . . . . . . . . . . . . . . . . . . . . . . . . . . . . . . . . . . . . . . . . . . . . . . . . . . . .

