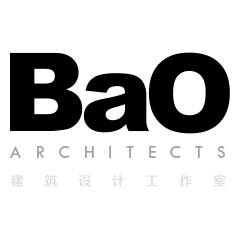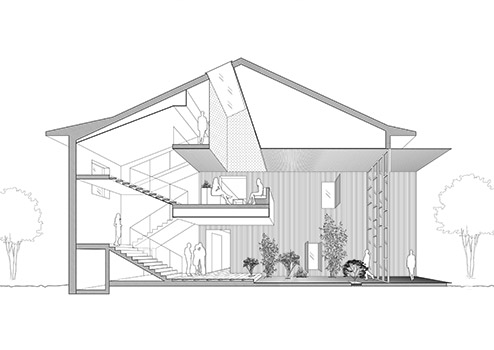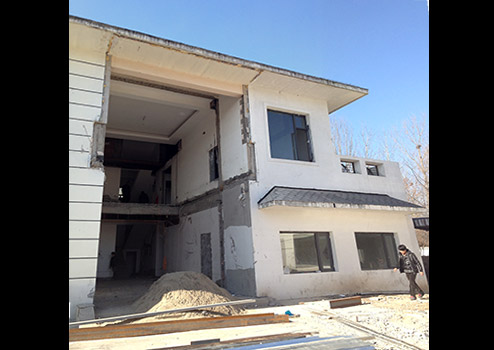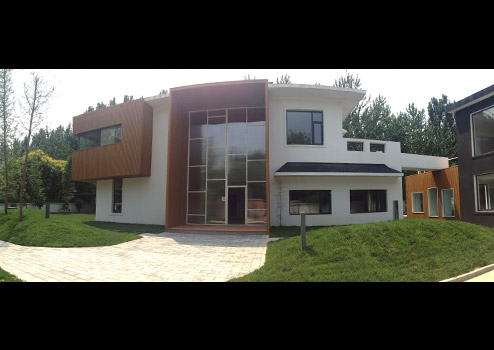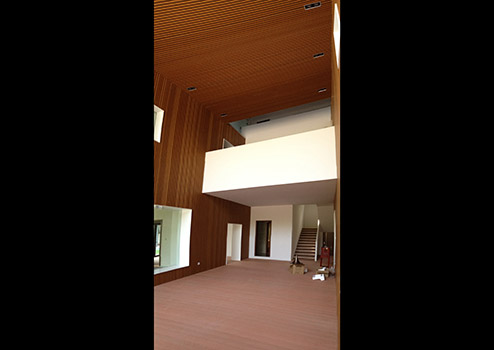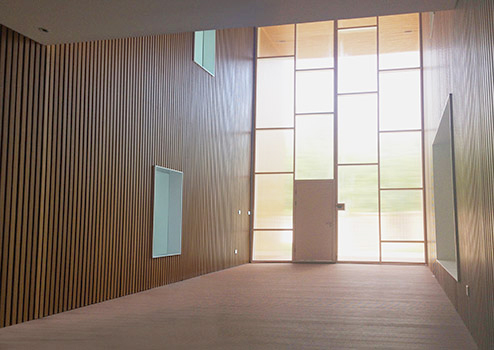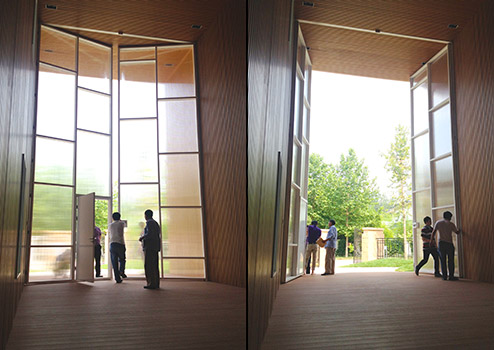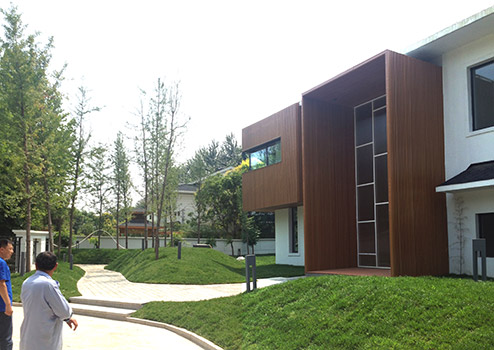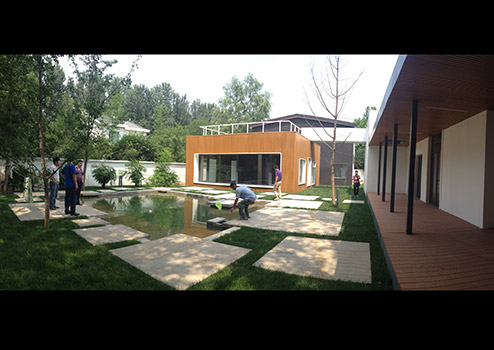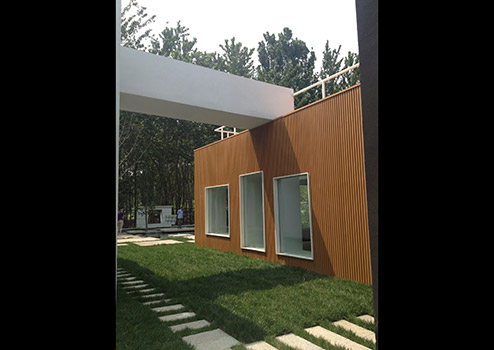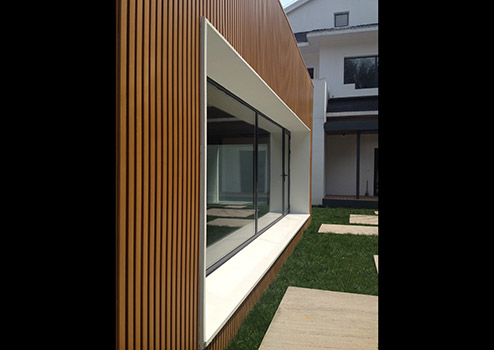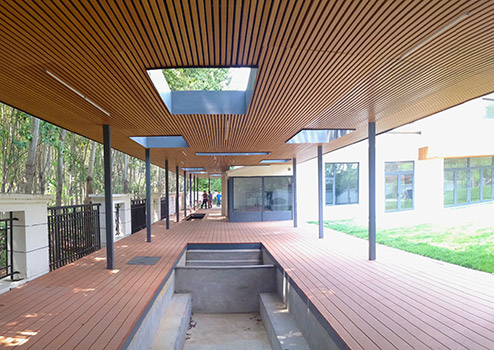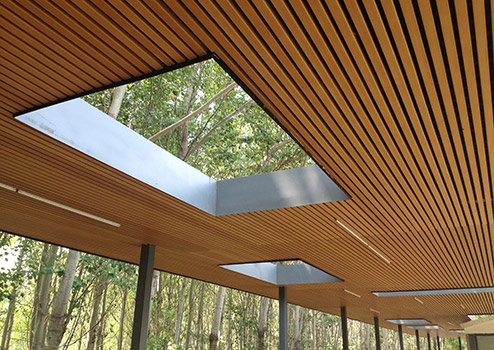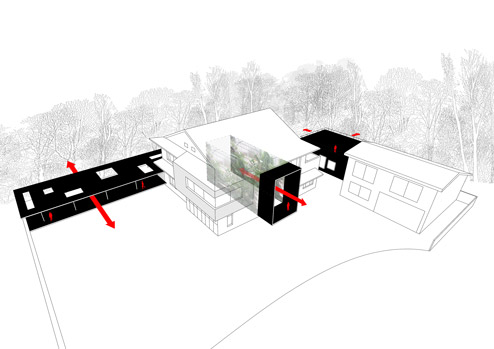

. . . . . Gu An House . . . . .
BaO was commissioned to refurbish and transform a formerly vacant villa and it's annex buildings in Gu An, Hebei. The house, that was to be used as a company vacation house for the clients, was a typical Sino-European hybrid that was designed as an empty shell and that, apart from a rather beautiful site, lacked any kind of specific quality. We decided to concentrate most of our effort on "carving-out" a central void, a multilevel winter garden plunged right in the middle of the main house. The void, a kind of spatial event in an otherwise traditional layout of the house, entirely reorganized and redefined the surrounding spaces. The living rooms and guest rooms that were previously solely looking toward the outdoor landscape (western extraversion), are now simultaneously looking inward toward an indoor artificial one (Chinese introversion).
The central void was conceived as a hollow-out wooden box that slides out of the house to create the main entrance and that can entirely open-up thanks to two 7meters high polycarbonate operable doors. The same wood cladding used to materialize the void is deployed as a recurring apparatus that envelops and/or cover-up other specific parts of the villa or of the annex buildings such as the big living room, the library, the bar, and the covered terrace. Outdoor structures such as a white flying footbridge or the 250m2 linear porch roof sheltering a series of terrace spaces (library, kitchen, dining) as well as the small hot spring outdoor pool, connect together what used to be a disparate juxtaposition of buildings into a looping sequence of activities and their specific spaces.
. . . . . . . . . . . . . . . . . . . . . . . . . . . . . . . . . . . . . . . . . . . . . . . . . . . . . . . . . . . . . . . . . . . . . . . . . .
