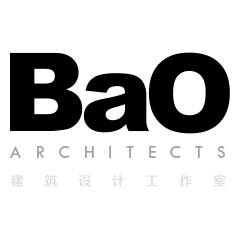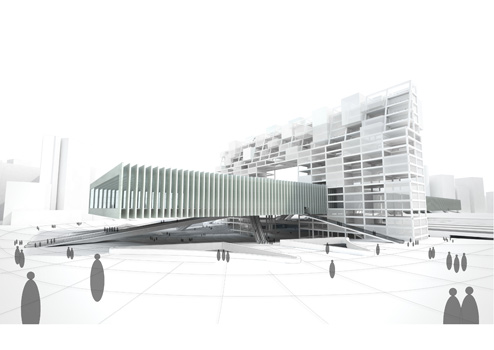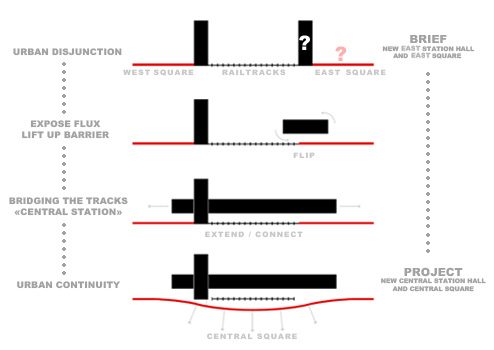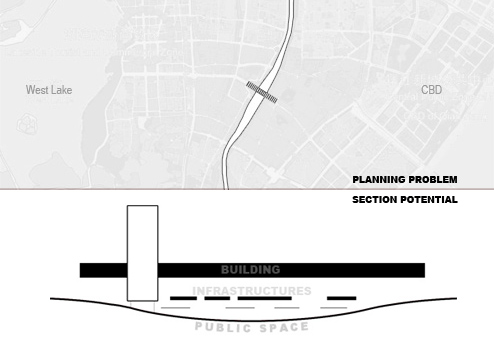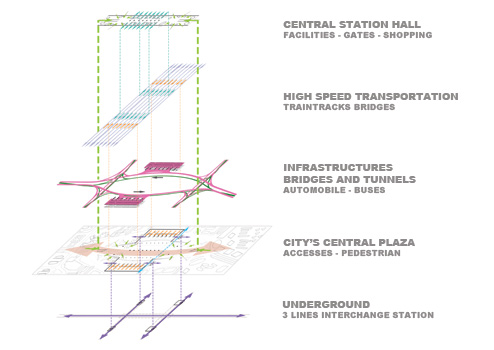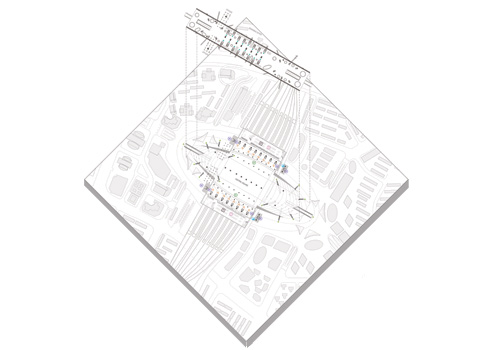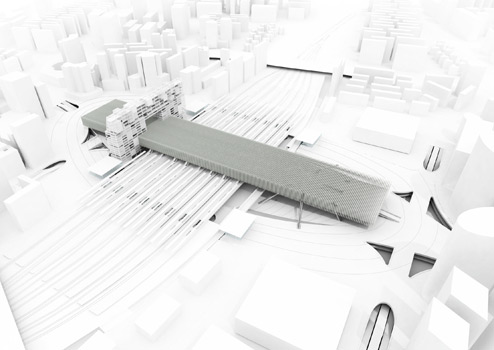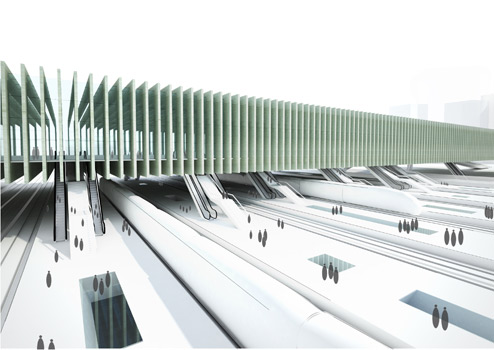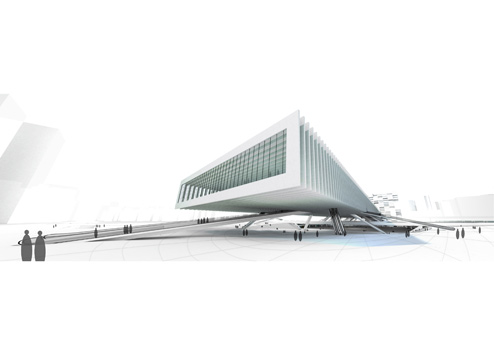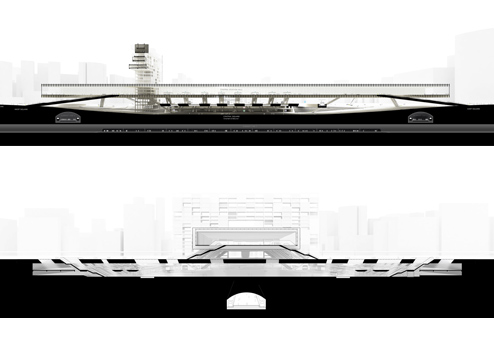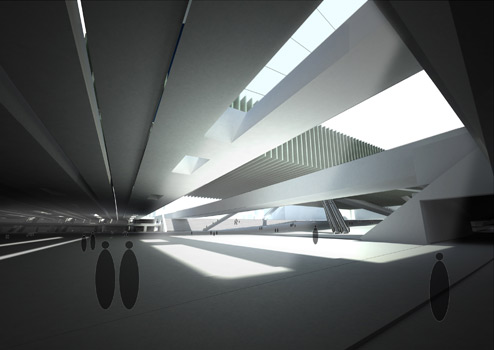

. . . HangZhou Central Station . . .
BaO and KJYAO were awarded the first mention for their joined design of the Hangzhou train station competition organized by arqfuture SC2011. The brief focused on both the renovation of the existing west station hall and the creation of a new building on the east that would respond to the new CBD developments and the city's expansion. Located right at the heart of the urban fabric, the new transportation hub should facilitate a complex road system, new subway lines, buses, taxis and cars networks, and slow and high speed trains. Alongside the intense flux knitting, it was our intention to counteract the existing urban apartheid resulting in a dead end situation in order to create not only a bridging facility but a multiorientated development.
Hangzhou is split in two by the north-south railway that divides the city into the Xihu district on one side and a new Central Business District on the other. Instead of focusing our attention on renovating the existing West station hall and creating a new East train station, a zoning that clearly would have further enhance the urban fabric disjunction; we decided to develop a scheme that would advocate urban continuity and patch together east and west. In other terms we tried to create a uncompromising center for urban life: the central Hangzhou Station(杭州 中站).
:: Infrastructural monument ::
The design proposes to connect the station squares together, bridge the rail tracks and link the road system in a holistic whole. We overlaid what is usually juxtaposed and "stacked" on top of each other the public space, infrastructures, and buildings. The objective of this strategy is to intensify the interconnections between the elements and to transform the 'planning' problem into a "sectional" potential. The basic inversion of relationships from horizontal to vertical between plazas, roads, tracks, platform, bridges, and the station hall, enabled us to expose the flux that concentrate in Hangzhou most exciting transportation hub. The choreography of trains, pedestrians, cars, buses, taxis, subways and even taxi boats on the canal, crossing each other without touching, is theatrically revealed and dramatized in the public void created under the station. The scale of the infrastructures and of the built elements overlaid on top of each other generates monumentality without the usual heaviness train stations. The metropolitan monument is here porous, open and light as a demonstration of an open, transparent and uninhibited public life.
:: Central square ::
The central plaza, excavated under the train tracks, slopes gently from both sides of the city to create a new set of conditions for a vibrant urban public space with accesses to all transportation modes, shopping, markets, leisure and services. The 20m high vertical gap between this public space and the station hall is dramatically overlapped by different levels of infrastructural bridges that intensify the spatiality of the plaza that sometimes become covered, sometimes open, sometimes congested, sometimes freed.
:: Central station ::
Passengers access the 480m long Station Hall above the plaza by means of escalators, ramps and staircases, in order to reach both ends of the floating building where mainly shopping and leisure programs are concentrated. The simplicity of the building's structure and envelope enables to frame views on the city and on the lower flux layers along the passenger movement. The spaced repetition of concrete frames simultaneously creates gaps for vertical connections to the platforms in the main central hall where all the gates are located.The existing building in reinterpreted as a concrete grid skeleton where administration and offices are freely arranged in order to form voids that are used as terraces to contemplate the new urban condition of the central station in the city.
. . . . . . . . . . . . . . . . . . . . . . . . . . . . . . . . . . . . . . . . . . . . . . . . . . . . . . . . . . . . . . . . . . . . . . . . . .
