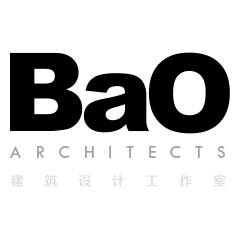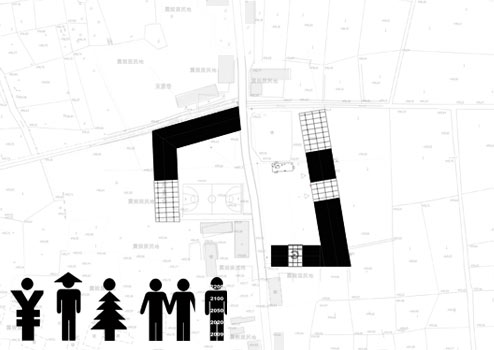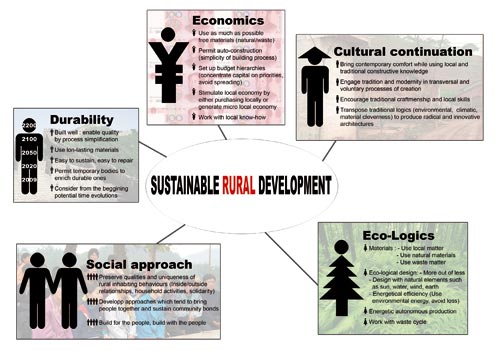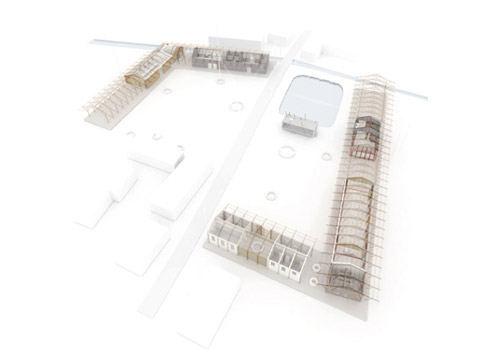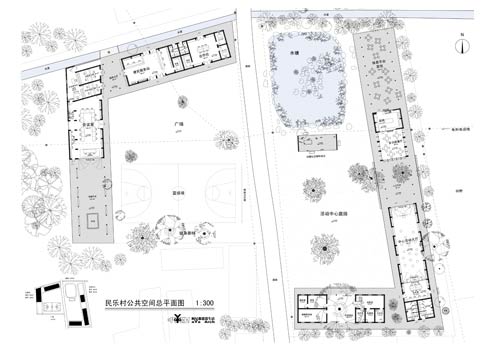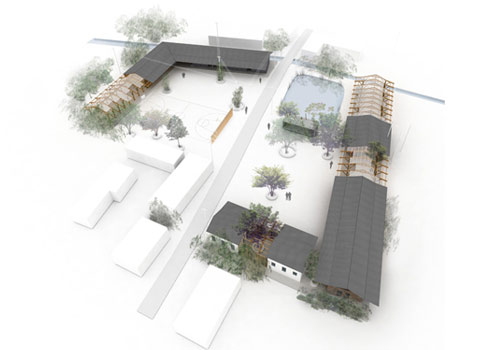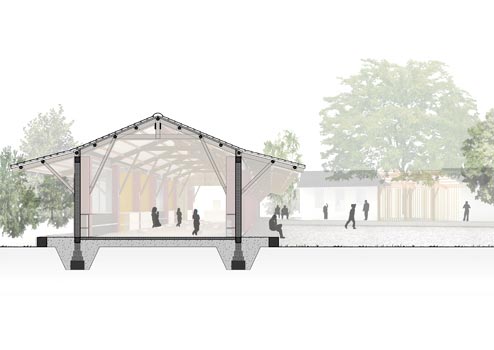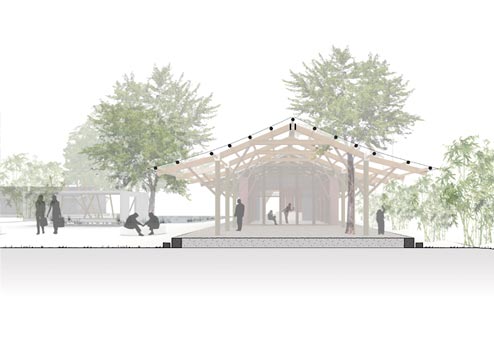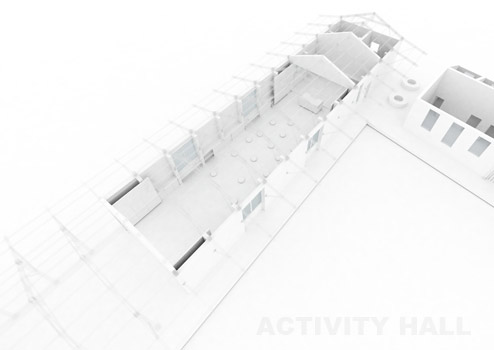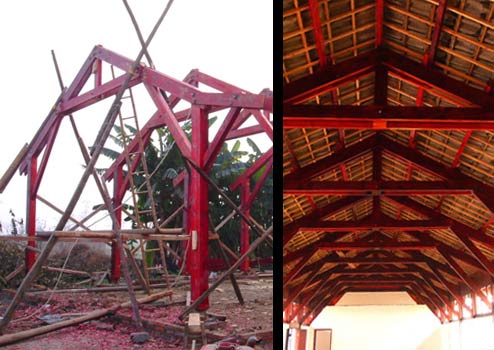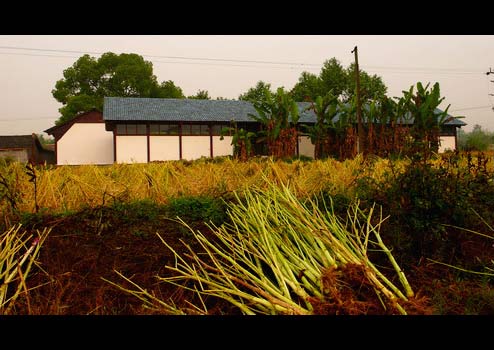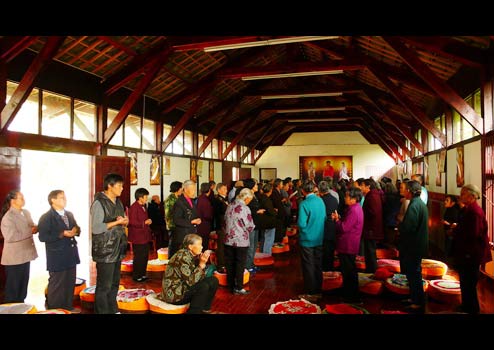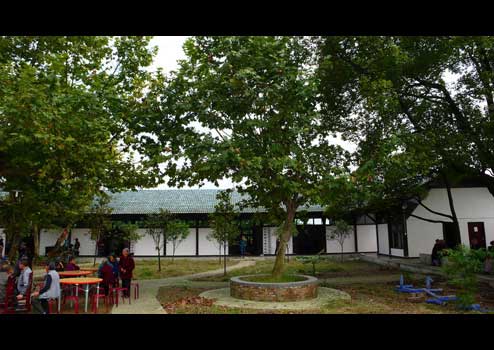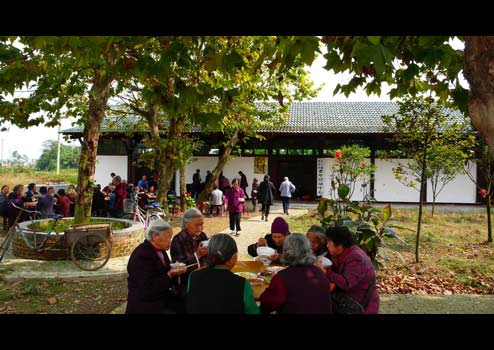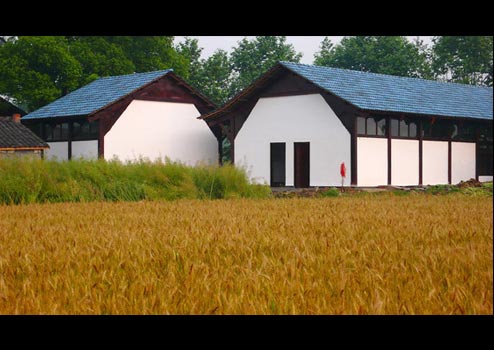

. . . In and Out Center . . .
Minle cun, located near Deyang city in Sichuan, is a village which has been almost entirely destroyed by the 2008 earthquake. The local authorities and Fuping NGO asked us to design the new village centre on a site split in two by the main road. Sichuan having a typical south China hot and wet weather, people are used to spend much of their time outside to meet, gather around the tea house or play mahjong. This semi-outdoor lifestyle became the basis of the project. We designed a continuous wood frame structure twice the area of the requirements that could to be either "filled" by buildings to create indoor spaces or just covered to create outdoor spaces. The sequence of plain and voids permits each building to have a semi-outdoor "extension" that links it with the neighboring function. The voids were also thought as "waiting structures" permitting ulterior programmatic and spatial modifications and growth of the project within the established frame.
:: On the fringe ::
Two inverted L shape "buildings" are set in opposing corners of the site. On the west side, the town hall (meeting room, offices, service space and peasants association offices) is built around a mineral plaza to enable markets and town events. On the east, the cultural activity center coupled with a tea house and a small clinic are wedged carefully between the existing trees and the water pond on the north.
:: In between ::
Both entities are actually not a single building but a series of houses and in-between spaces under a big roof. This system permits to unite several programs while creating semi-outside spaces in the interstices or buffer zones.The in-between areas intend to blur inside and outside limits by enabling the inside spaces to extend outward. The activity center main room for example is equipped with huge doors on both ends that when opened, permit the 130m2 room to extend to a 250m2 space. The fragmentation of programs and their in-between shared spaces allows elements to function both individually and concurrently. For instance, the activity centre's kitchen and dining room becomes an autonomous public tea house extending with a large covered terrace on the north. With the same amount of built spaces, usages are heterogenuous, programs are multiplied.
The simplicity of the constructive system generating two different built spaces (in and out) ensures unity and multiplicity, straightforwardness and undetermination to the whole scheme.
:: Construction::
The overall budget was finally impossible to gather because of local authorities financial disengagement. Construction documents were handed to a local contractor who finally only built the activity centre and the small clinic (without the semi-outdoor buffer zones). As often in China, the project during its implementation evolved in an unexpected way. We are very happy to see that the building, although modified, is now used and appreciated by the community ; we hope that eventually the overall scheme will be able to sprout naturally from this first action.
. . . . . . . . . . . . . . . . . . . . . . . . . . . . . . . . . . . . . . . . . . . . . . . . . . . . . . . . . . . . . . . . . . . . . . . . . .
