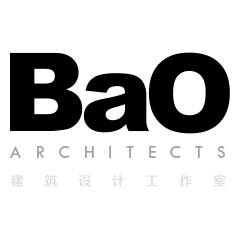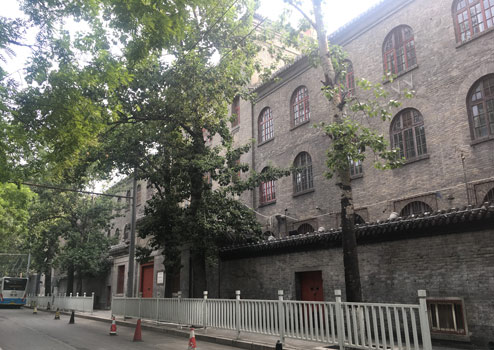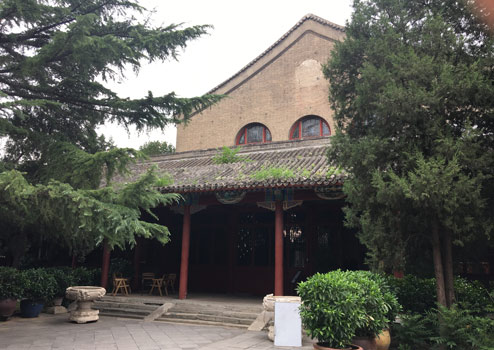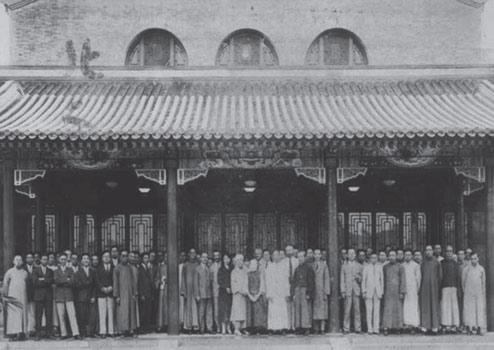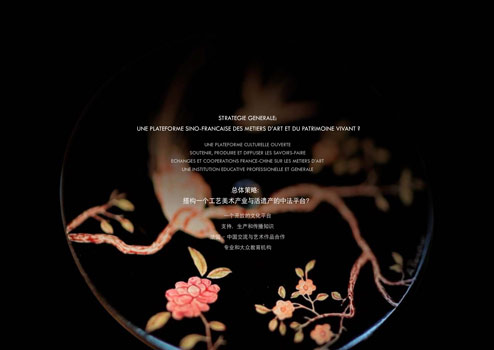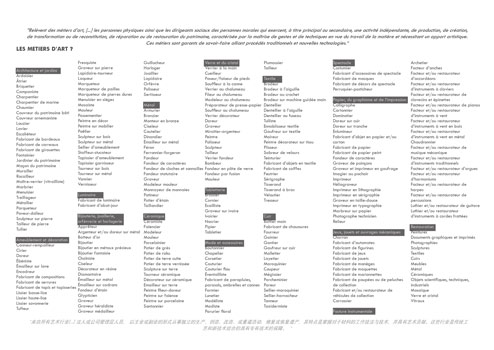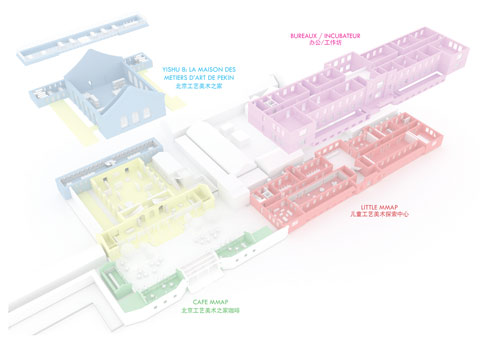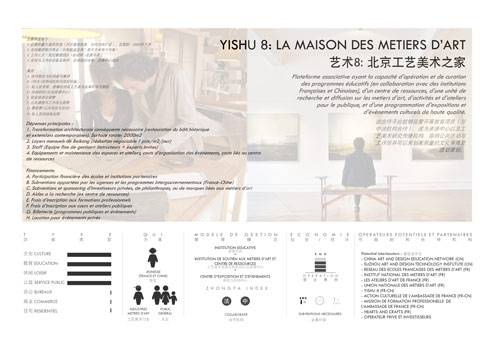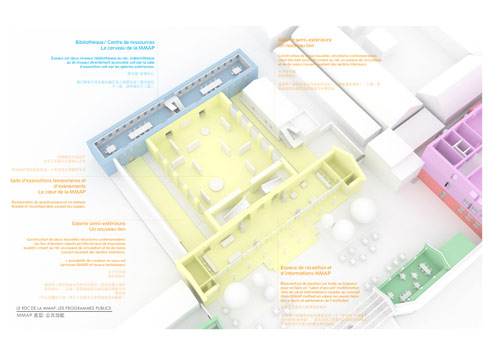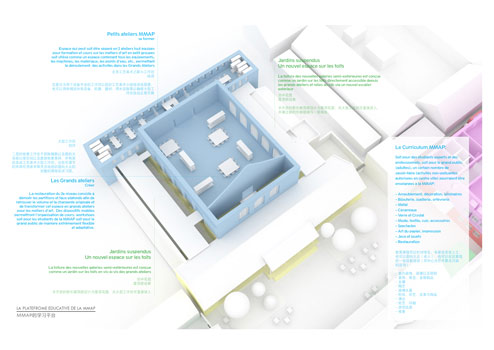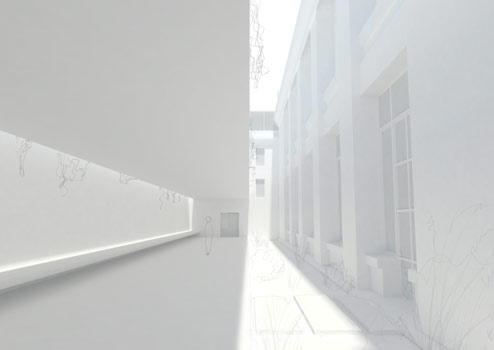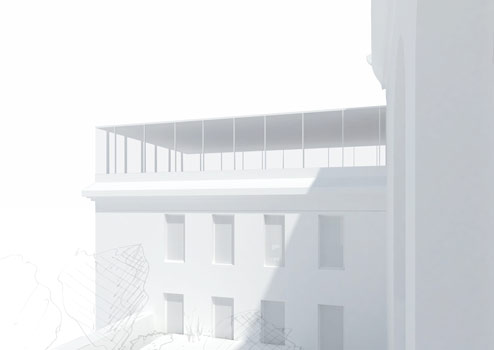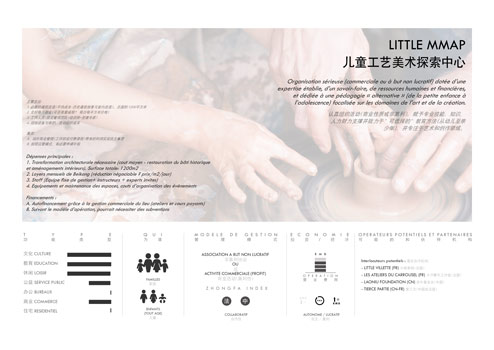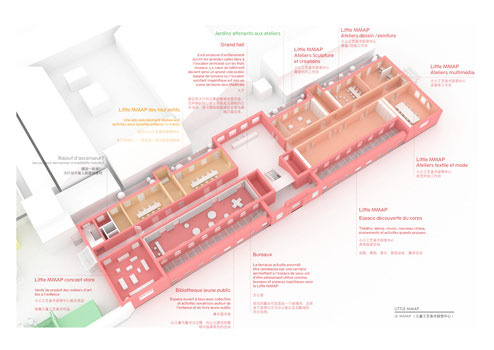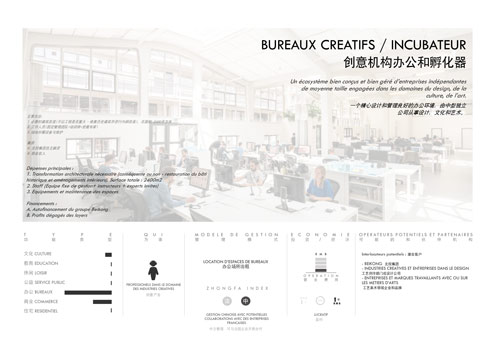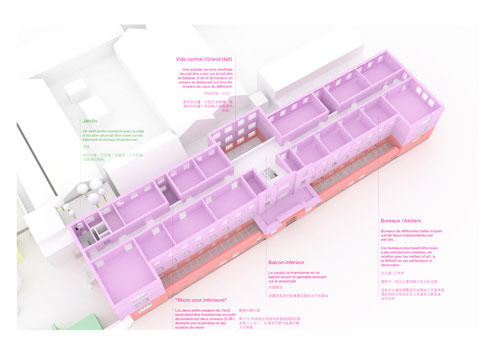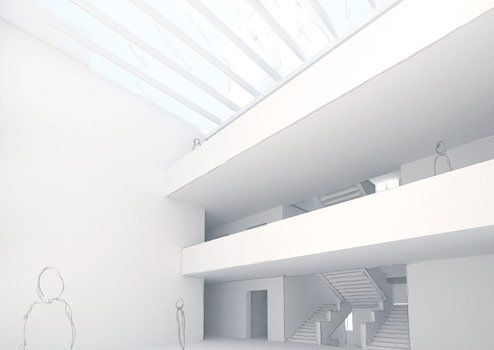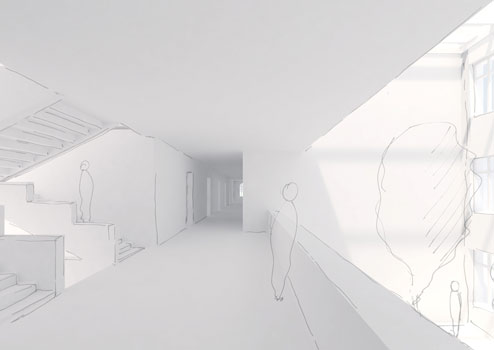. . . MMAP . . .
The former Sino-French University campus located in the heart of Beijing, just a stone-throw away from the forbidden city, is a magnificent compound built in the 1920’s during the Minguo era. This Early Republic period was one of opening and deep reforms in the Chinese education system. Cai Yuanpei and Li Shizeng, founders of the China anarchist party, were two central figures in this movement and established the Sino-french University as a new type of institution that would be able to put in place a progressive and alternative modern education system. The Sino-Japan war and the following creation of the Popular Republic of China put a stop to this endeavor and the University closed in 1950. For 50 years onwards, various institutes and state own enterprises used the campus up until very recently. The buildings, designed by Wang Shenbo in the Minguo style and containing important relics such as a plaque written by Sun Yat-sen, were listed by Beijing municipal government as protected cultural heritage in 1987.
Considering the bi-national heritage nature of this site, BaO was asked by the French Embassy in China to conduct a programmatic study on parts of the campus that are in the process of being entirely refurbished and rented out by a local commercial operator. The original project already under way had, to say the least, problematic approaches to both the preservation/transformation of such a stunning building and the planning of future usages. Juggling with, on one side, the ambitions of creating a cultural institution dedicated to the Métiers d’Arts and, on the other, an operator for whom commercial viability was paramount, we devised a multifaceted project that we wanted to be in line with the progressive ideas the Sino-French University embodied: the MMAP, La Maison des Métiers d’Art de Pékin.
Although there is in China a genuine interest and effort in saving disappearing crafts and know-hows, there is no institution that has the capacity of re-forming a wider ecosystem that would not only permit their preservation but also nurture further dynamic development . At the center of this ecosystem consisting of, to name a few, craftsmen and their representative unions, public and private supporting institutions, research institutes, resources centers, foundations and philanthropic organizations, exhibitions, fairs, ateliers, publications, documentaries, brands and retailing networks, are the cutting-edge schools and professional training institutions that form the future Maitres d'Arts and constantly foster an expansion of the knowledges.
The MMAP’s core program was thus to build up an educative platform where cooperative curriculums between Chinese and a variety of French Métiers d’art schools that are known to be some of the best in the world would be developed. Those courses ranging from ceramics, glassworks, metalwork, textiles, woodworking, restoration, jewelry, prints, etc… were to take place in a multifunctional large hall of the existing central building that was called the Grands Ateliers. Alongside the professional training, the MMAP would also run an open general public ateliers program. The ground floor of the central building and the adjoining former library building and frontal pavilion were to become the public heart of the MMAP: a large exhibition space in the center, a reception “salon” and a MMAP store in the front, a resource center/library/materiotheque at the back, and the MMAP offices in an added contemporary building erected on top of the existing library block.
The ground floor of what was known as the classrooms building, a three-storey grey brick mammoth built in a hybrid sino-western style, was to become the children aisle, the Little MMAP. It was thought of as an extra-scholar activity center where children of different ages could follow ateliers, discover and train themselves in a variety of craft-related disciplines. The two other storeys were dedicated to rentable offices, an incubator, and ateliers and residencies spaces, enabling the MMAP to become a place for real-world craft and knowledge production.
A few basic architectural gestures were proposed alongside the preliminary programmatic study but were just illustrations of what we ghought should be a historically responsible but still a contemporary architectural approach. The MMAP project that is currently under development and a phase of partnerships seeking. A further mission will focus on the actual architectural design and necessary transformation of the buildings that we hope can be both sensitive to the historical value of the site and progressive in its approach.
. . . . . . . . . . . . . . . . . . . . . . . . . . . . . . . . . . . . . . . . . . . . . . . . . . . . . . . . . . . . . . . . . . . . . . . . . .
