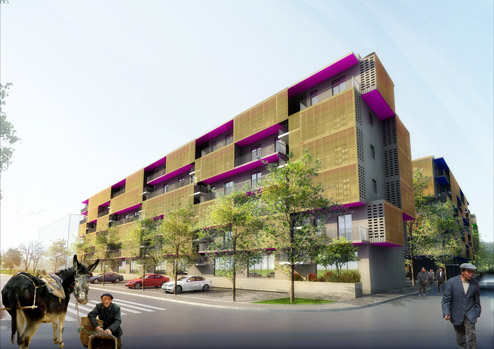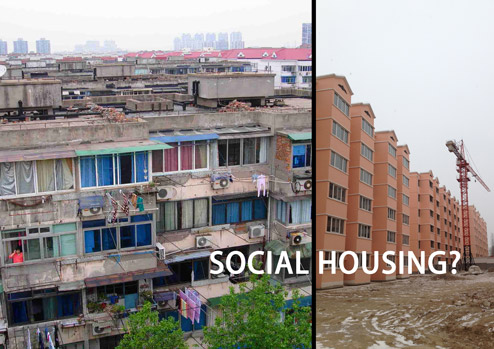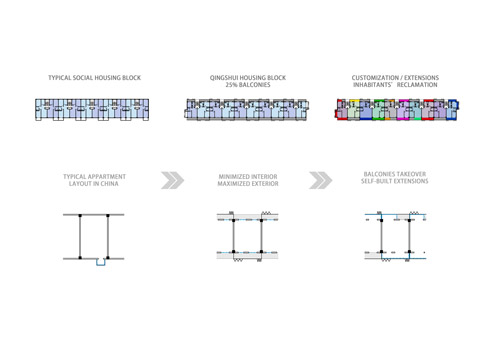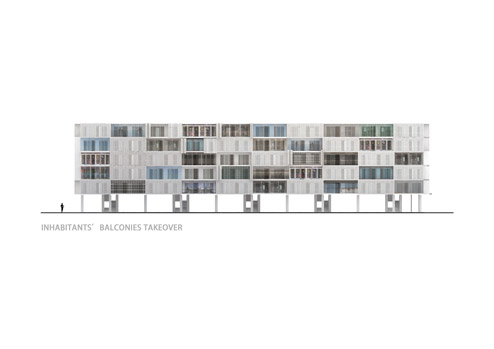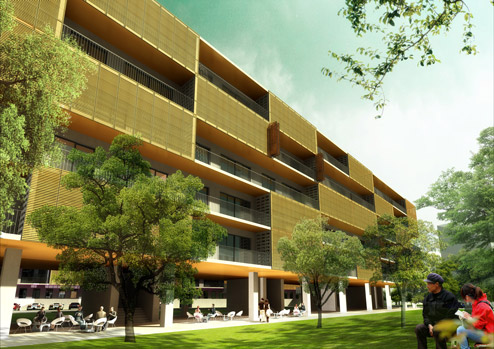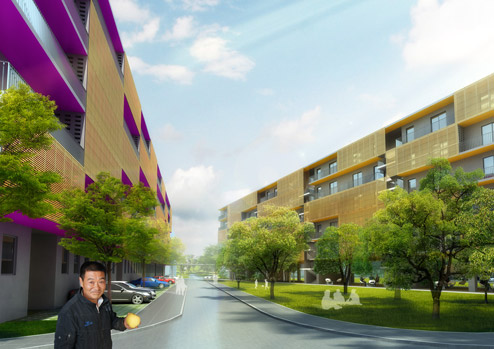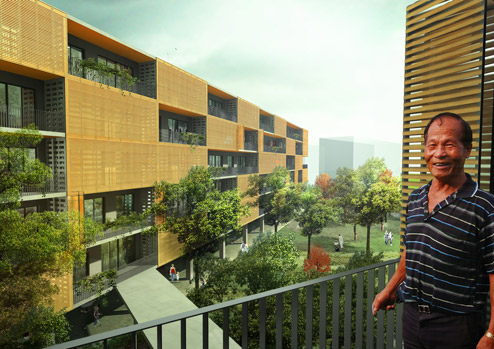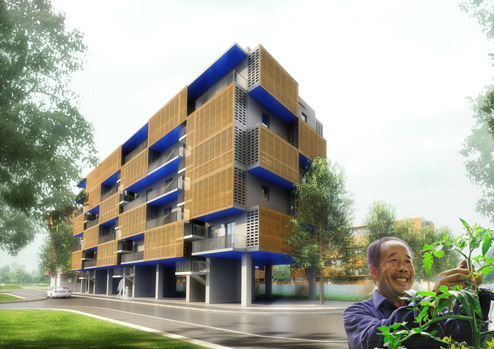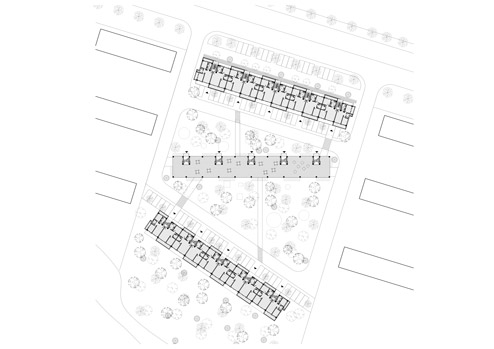

. . . . . QingShui Housing . . . . .
Qingshui town, in Gansu, is one of those countryside's fourth tier city that develops at incredible pace but in sometimes unfortunate, sometimes fortunate wild wild west style. BaO was asked to make a proposal for social housings (107 flats) that were supposedly to be built 1 month later on the side of a road in the middle of nowhere. Six stories high pink housing blocks were already being erected next door, no urban planning was drawn, not even a site plan was available. Working with friends from JML, we took-up the challenge and tried to put forward a project that had to be as efficient and cheap as the classic layered-cake repetitive housing blocks sprouting all over China.
The master plan we proposed questions the validity of the typical parallel blocks in a row by simply twisting and rotating them in order to optimize and differentiate sun orientations on one hand and avoid direct vis-a-vis between the apartments on the other. The ground floor of the building facing the street is dedicated to small commercial activities while the building in the center of the compound is raised on pilotis to facilitate the creation of a collective terrace in the middle of the park.
Since regulations in China on housing specify that balconies areas are only counted half, most apartments blocks are adorned with a 4-5m2 glazed loggia that people would use as storage or laundry space. Older types of housing blocks have this incredible quality of balconies/loggias that have been literally taken over, changed or extended by the inhabitants. The facades are transformed in a vibrant patchwork of informal annexation in direct contrast with the usual bareness of the buildings themselves. We wanted in our scheme to celebrate this phenomenon and play on the limits of the regulation by maximizing the "balcony" spaces.
We designed a minimal 65m2 apartment that was flanked on both sides by empty balcony spaces totaling an increase of 30% of the apartment area ( 20m2 but officially counted only as 10m2). The idea was that the inhabitants would take over and transform the cantilevering platforms themselves alongside other interior finishes they would perform when moving in. A series of shading apparatus used as a privacy buffer and made out of operable bamboo screens is irregularly punctuating the facade so as to establish a basic recurring element structuring what would potentially become a hectic collage of self-built loggias.
. . . . . . . . . . . . . . . . . . . . . . . . . . . . . . . . . . . . . . . . . . . . . . . . . . . . . . . . . . . . . . . . . . . . . . . . . .

