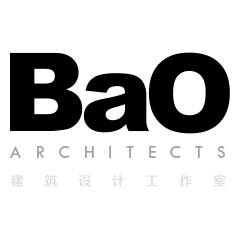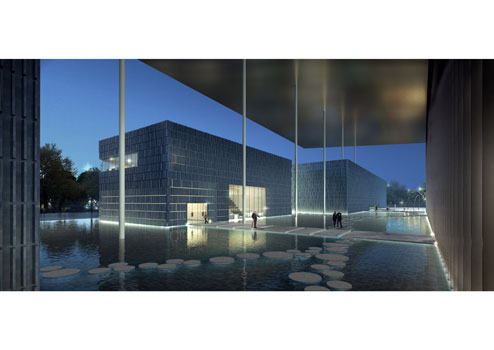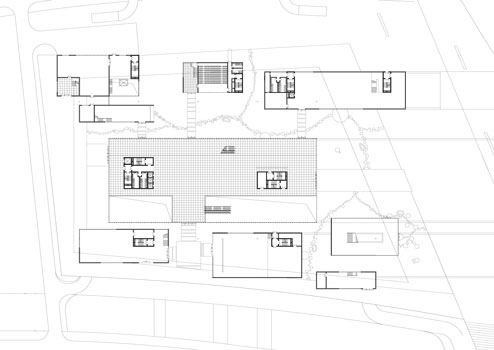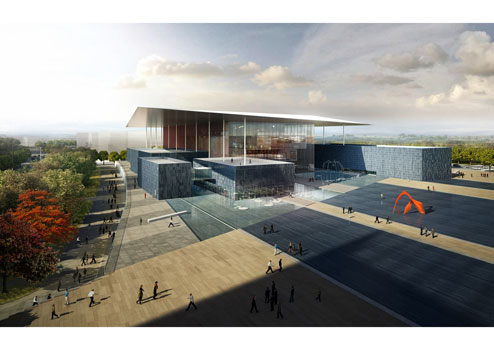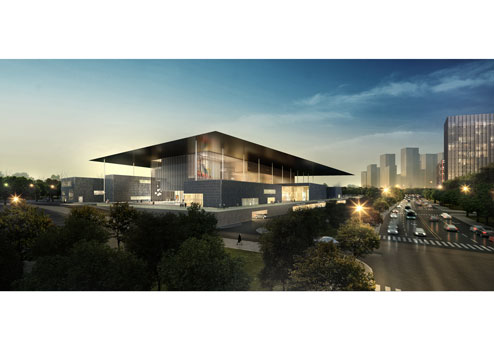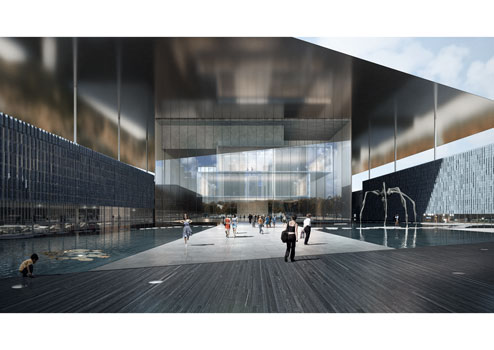

. . . TiAnFu museum . . .
BaO participated in a competition for the building of a large-scale museum housing a private collection of Chinese Fine Arts in Chengdu’s Tianfu new district. Although the museum was to sit between a new central business development and an extremely large green, it seemed utterly disconnected from any palpable context. The competition brief clearly demanded the creation of a typical large isolated monumental structure. We decided instead to propose a spread-out museum, a micro district made of several maximized annex programs that could instigate enough activities that could function independently from the museum. The idea was to create a porous urban entity freely accessible from all sides instead of the classical one-sided monument. Yet, the presence of other large cultural amenities adjacent to our site and urban planning rules demanded a “harmony in scale”. The multitude of entities forming our museum was thus gathered together under one large roof spanning almost the whole site.
The main museum was a multilevel large glazed hall containing an assemblage of enclosed white box volumes where the more fragile art would be displayed. The visitors were alternating between those large enclosed gallery plateaus and open lobbies at different levels that would sometimes be overlooking the hectic metropolitan condition of the dense city on one side and the panoramic calm view towards the large Tianfu’s central park on the other.
. . . . . . . . . . . . . . . . . . . . . . . . . . . . . . . . . . . . . . . . . . . . . . . . . . . . . . . . . . . . . . . . . . . . . . . . . .
