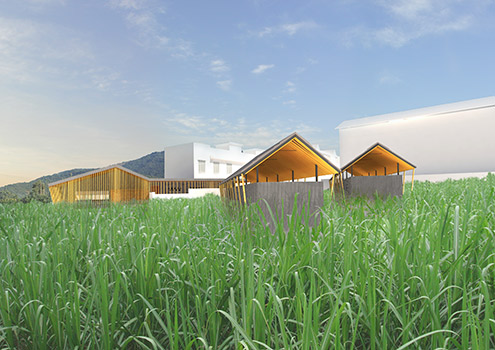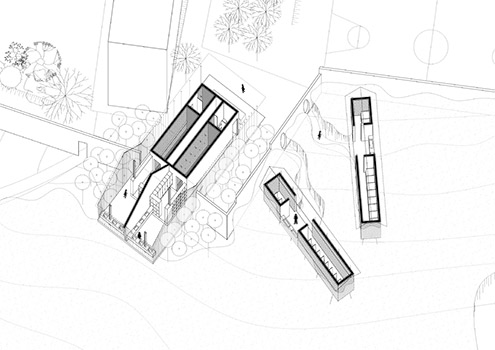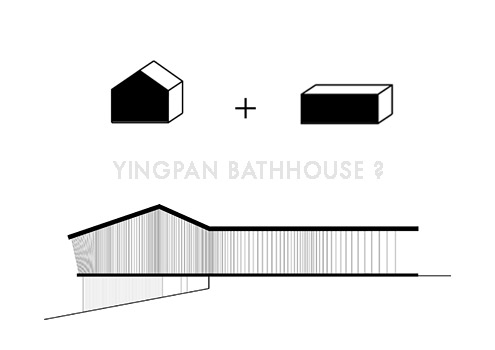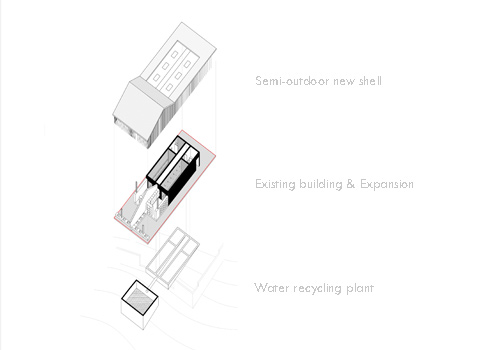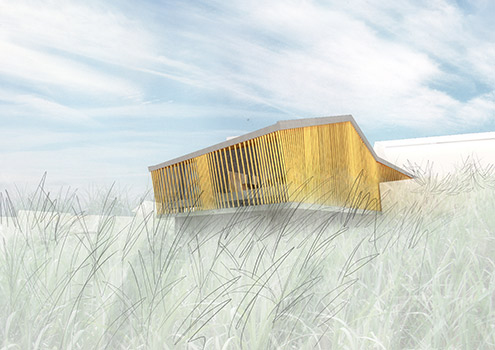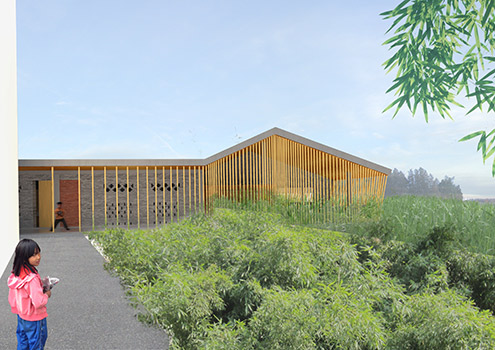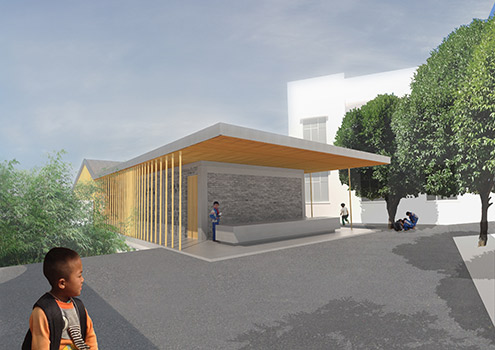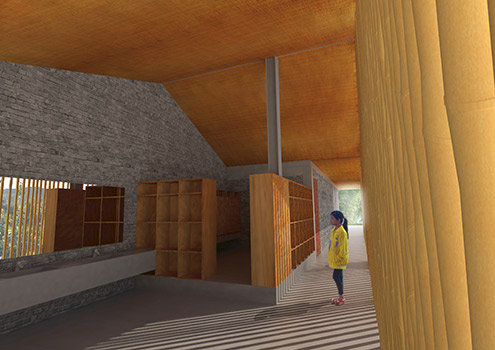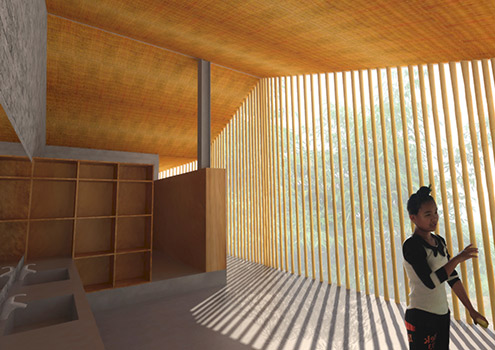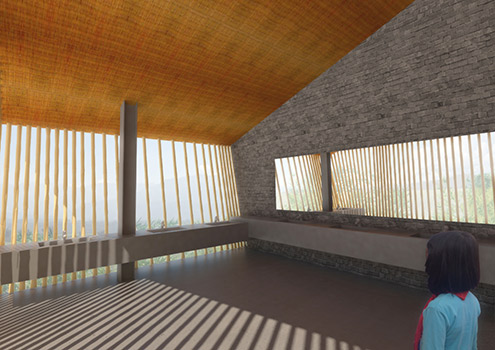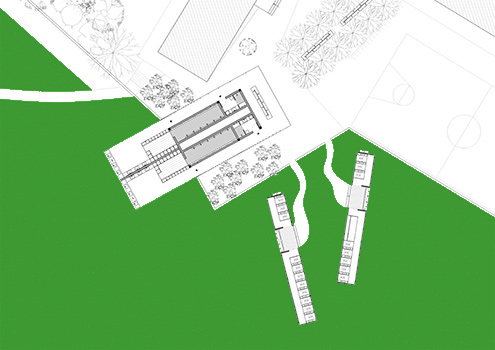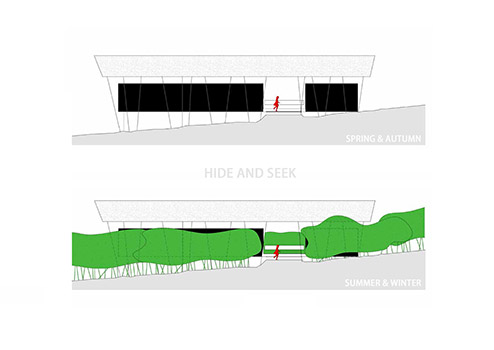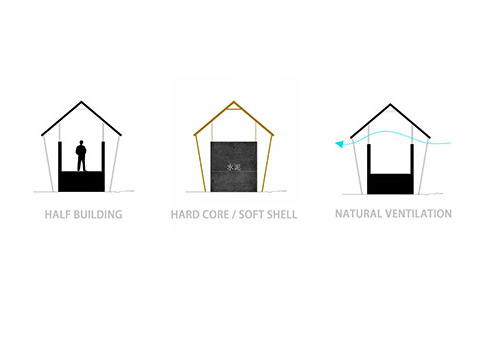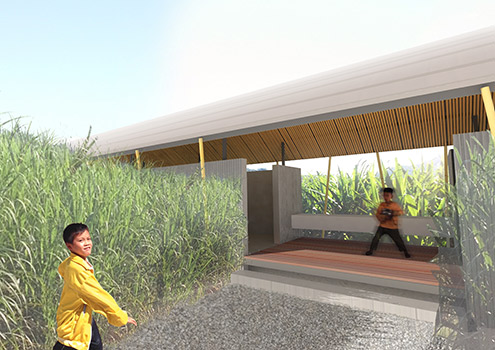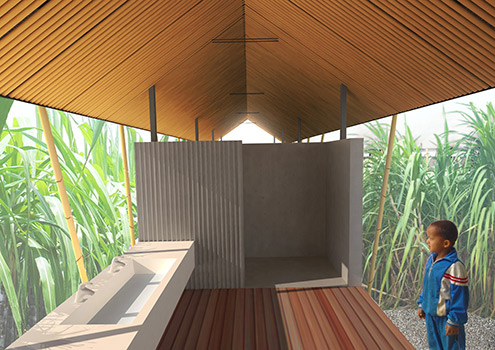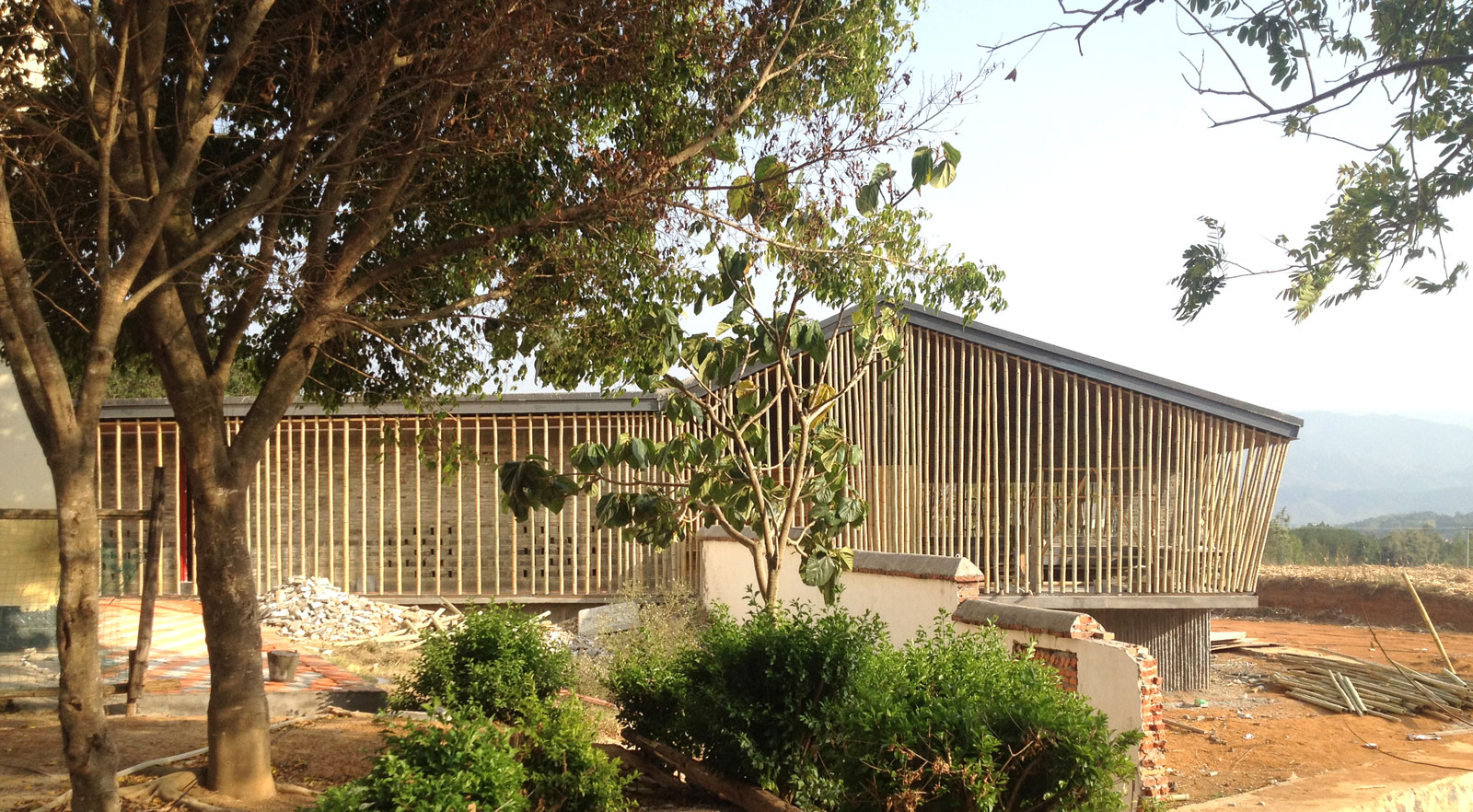

. . . . . YingPan Bathhouse . . . . .
Huayi Brothers Foundation asked BaO to help them design a bathhouse and new toilets facilities in a school located in the bordering region between Yunnan and Myanmar. We proposed to built two very narrow toilets buildings camouflaged in the neighboring sugarcane plantation and transform/extend the existing toilets facilities into a sustainable bathhouse.
Boys and girls toilets are made independent from each other and placed right in the middle of the sugarcanes. Children access those hidden amenities through two separated small paths winding in the plantation to ensure a sense of separateness and privacy. Camouflaged by the canes most of the year, the buildings appear and disappear depending on the seasons and harvesting times. They were conceived as "half-buildings": a solid concrete base containing the latrines and the amenities that necessitate privacy and ease of cleaning composes the lower half while a detached lightweight steel and bamboos roof structure composes the upper half.
The bathhouse was designed as a semi-outdoor structure that envelops and contains the existing building block. The former brick and concrete structure, because of its introverted nature, is used as the wet spaces core (children showers + teachers independent bathrooms) while the newly built structure around it shelters the dry spaces such as the sink spaces, locker rooms, laundry/recreational space, and circulations. The shape of the bathhouse is a straightforward hybridization of a pragmatic box volume (former building) and an indigenous or traditional pitch roof volume (extension). This “typological hybrid” is entirely enveloped and given shape by a continuous bamboo poles curtain wall that encloses the whole space while permitting natural ventilation and sunlight control. The pitch roof extension is built outside the existing schoolyard boundary and rests on a boxed foundation that is used as a grey water and rainwater collection cistern. Half of the school compound’s rainwater is diverted toward this cistern alongside the bathhouse grey water before being redistributed and reused in the toilet buildings as flush water.
. . . . . . . . . . . . . . . . . . . . . . . . . . . . . . . . . . . . . . . . . . . . . . . . . . . . . . . . . . . . . . . . . . . . . . . . . .

